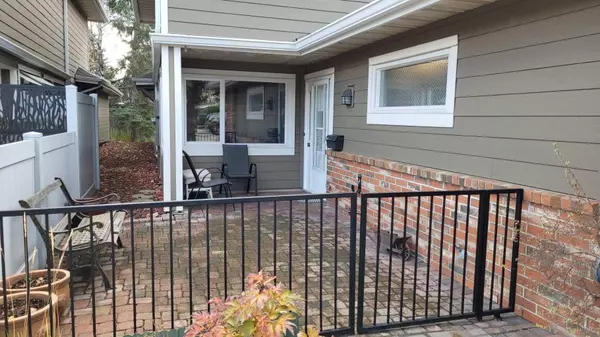For more information regarding the value of a property, please contact us for a free consultation.
8 Woodmeadow Close SW Calgary, AB T2W 4L8
Want to know what your home might be worth? Contact us for a FREE valuation!

Our team is ready to help you sell your home for the highest possible price ASAP
Key Details
Sold Price $530,000
Property Type Townhouse
Sub Type Row/Townhouse
Listing Status Sold
Purchase Type For Sale
Square Footage 1,440 sqft
Price per Sqft $368
Subdivision Woodlands
MLS® Listing ID A2095324
Sold Date 01/19/24
Style 2 Storey
Bedrooms 2
Full Baths 2
Half Baths 1
Condo Fees $514
Originating Board Calgary
Year Built 1980
Annual Tax Amount $2,618
Tax Year 2023
Property Description
This END UNIT comes with almost 2100 sq ft, a DOUBLE ATTACHED garage, and a large BEDROOM & 4-pc ENSUITE ON THE MAIN floor. With its family/TV area, living room and dining area, the main floor's open layout is excellent and bright. The vaulted ceiling and large windows create a bright and cozy atmosphere, complemented by a 2-sided wood fireplace The dining area provides ample room for a dining set, while the family/TV area offers access to the private back patio through two large patio doors. The kitchen boasts a breakfast nook, granite countertops and backsplash, and plenty of natural light from several windows. Additionally, the main floor includes a 2-pc bathroom, a laundry room with extra storage space, and a spacious utility room for more storage. The main floor is DESIGNED FOR LONG-TERM ACCESSIBILITY, with laminate and ceramic flooring throughout and no door sills or thresholds, allowing easy access to all the important areas for WHEELCHAIRS or walkers if needed. Upstairs, there is another large bedroom, a 4-pc bathroom, and a bonus area currently used as an OFFICE. The upper floor benefits from many additional windows, providing abundant natural light. Both the front and back patios are private, spacious enough for a gathering with friends and family, and low maintenance. The back patio backs onto a small green space to enjoy tranquility, birds and even deer! The Woodmeadows complex is well-managed, spaciously set up and features preserved treed areas. It showcases attractive HARDIEPLANK and red brick siding. Ready for a walk? By foot or by car, FISH CREEK PARK is only minutes away! Nearby shops and restaurants are easily accessible. With the Ring Road and 14th Street in close proximity, commuting to downtown or leaving the city is quick and convenient.
Location
Province AB
County Calgary
Area Cal Zone S
Zoning M-C1 d75
Direction W
Rooms
Other Rooms 1
Basement None
Interior
Interior Features Granite Counters, Jetted Tub, No Animal Home, No Smoking Home, Primary Downstairs
Heating Forced Air
Cooling None
Flooring Ceramic Tile, Laminate
Fireplaces Number 1
Fireplaces Type Double Sided, Gas Starter, Glass Doors, Living Room, Wood Burning
Appliance Dishwasher, Dryer, Electric Range, Garage Control(s), Microwave Hood Fan, Washer, Water Softener, Window Coverings
Laundry In Unit
Exterior
Parking Features Double Garage Attached, Workshop in Garage
Garage Spaces 2.0
Garage Description Double Garage Attached, Workshop in Garage
Fence Fenced
Community Features Golf, Park, Playground, Schools Nearby, Shopping Nearby, Walking/Bike Paths
Amenities Available Snow Removal
Roof Type Asphalt Shingle
Porch Deck, Patio
Exposure W
Total Parking Spaces 4
Building
Lot Description Backs on to Park/Green Space, Low Maintenance Landscape, Street Lighting, Private
Foundation Poured Concrete
Architectural Style 2 Storey
Level or Stories Two
Structure Type Brick,Cement Fiber Board,Concrete
Others
HOA Fee Include Common Area Maintenance,Insurance,Professional Management,Reserve Fund Contributions,Residential Manager,Snow Removal
Restrictions Pets Allowed
Tax ID 83115351
Ownership Private
Pets Allowed Yes
Read Less



