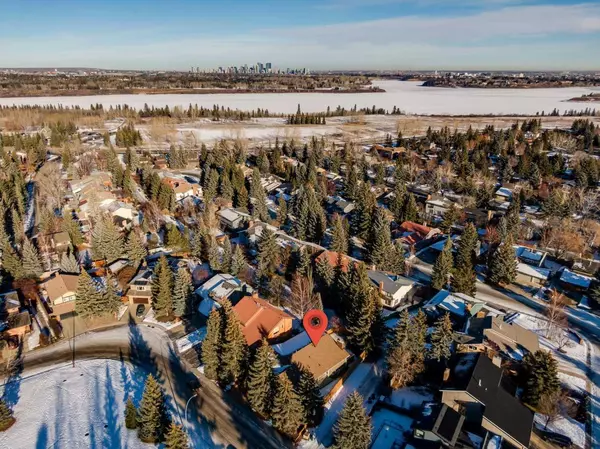For more information regarding the value of a property, please contact us for a free consultation.
28 Oakmount WAY SW Calgary, AB T2V 4Y1
Want to know what your home might be worth? Contact us for a FREE valuation!

Our team is ready to help you sell your home for the highest possible price ASAP
Key Details
Sold Price $915,750
Property Type Single Family Home
Sub Type Detached
Listing Status Sold
Purchase Type For Sale
Square Footage 1,881 sqft
Price per Sqft $486
Subdivision Oakridge
MLS® Listing ID A2100878
Sold Date 01/19/24
Style Bungalow
Bedrooms 3
Full Baths 3
Originating Board Calgary
Year Built 1981
Annual Tax Amount $4,560
Tax Year 2023
Lot Size 7,018 Sqft
Acres 0.16
Property Description
OAKRIDGE ESTATES! Ideally situated on a quiet street and facing directly onto a large greenspace, this sprawling bungalow has just undergone a substantial renovation and is ready for you to move in and start your next chapter! Brand new triple-pane windows, new shingles, and all new Hardie Board siding adorn the exterior of the home, framed by mature trees and low-maintenance landscaping. Inside, brand new gleaming hardwood floors and a cozy gas fireplace welcome you in to the vaulted front living room, bathed in natural light thanks to large south and west-facing windows. The adjoining dining room boasts convenient sliding doors to the new south-facing deck, and the gorgeous new kitchen features crisp white cabinetry, granite countertops with ample space to work, and premium stainless appliances. The adjoining family room, the perfect spot to relax or play, features a second gas fireplace and sliding doors to the backyard where you can watch the kids play while making dinner. There are three generous bedrooms upstairs including a large primary with a walk-in closet and full ensuite bathroom. Another full bathroom and a convenient laundry room complete the upper level. Downstairs features an additional bathroom, all new carpet, five brand new egress windows and a very open floorplan which provides ultimate flexibility in how you use the space, whether it be for a pool table, home theatre, or the addition of more bedrooms. Other notable upgrades include two new high efficient furnaces (2021), a new garage door, new hot water tank, R-50 attic insulation, new fence, underground sprinkler system, fresh sod, fireplace servicing, furnace servicing and duct cleaning. This home was enjoyed by the same owners for the past 40 years, and it's obvious why – Oakridge Estates is a fantastic place to live, and was voted southwest Calgary's premier community in CBC's Battle of the Burbs! This home is just steps away from excellent schools, South Glenmore Park, the Glenmore Reservoir Pathways, and convenient access to the SW ring road. Call today for your private viewing!
Location
Province AB
County Calgary
Area Cal Zone S
Zoning R-C1
Direction W
Rooms
Other Rooms 1
Basement Finished, Full
Interior
Interior Features No Animal Home, No Smoking Home, Open Floorplan
Heating Forced Air
Cooling None
Flooring Carpet, Hardwood, Tile
Fireplaces Number 2
Fireplaces Type Gas
Appliance Dishwasher, Electric Stove, Range Hood, Refrigerator, Window Coverings
Laundry Main Level
Exterior
Parking Features Double Garage Attached
Garage Spaces 2.0
Garage Description Double Garage Attached
Fence Fenced
Community Features Other, Park, Playground, Schools Nearby, Shopping Nearby, Sidewalks, Street Lights, Tennis Court(s), Walking/Bike Paths
Roof Type Asphalt Shingle
Porch Deck, Patio
Lot Frontage 75.99
Total Parking Spaces 4
Building
Lot Description Back Lane, Back Yard, Low Maintenance Landscape, Landscaped, Level, Private, Rectangular Lot, Treed
Foundation Poured Concrete
Architectural Style Bungalow
Level or Stories One
Structure Type Cement Fiber Board
Others
Restrictions None Known
Tax ID 83087344
Ownership Private
Read Less



