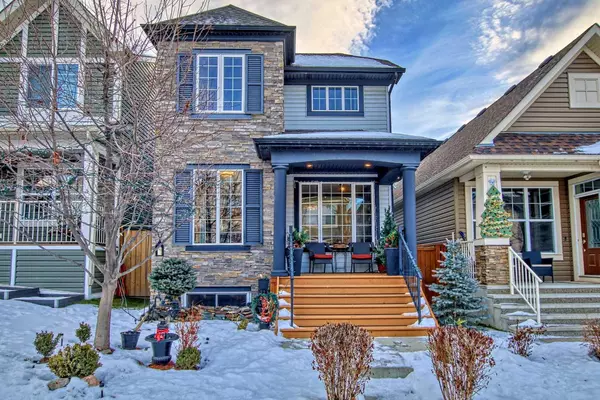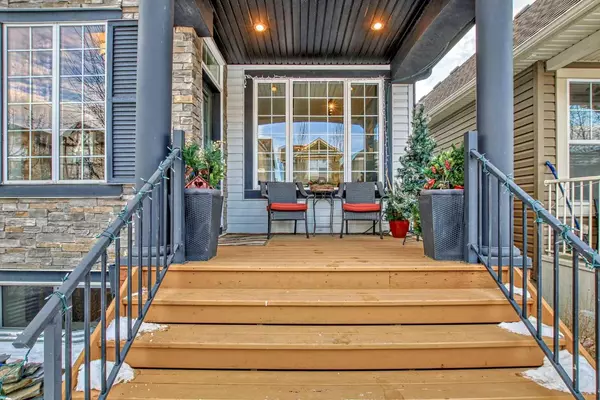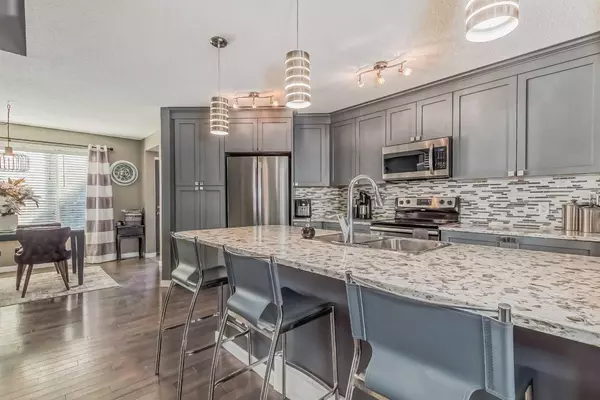For more information regarding the value of a property, please contact us for a free consultation.
164 Cranford CRES SE Calgary, AB T3M 0X9
Want to know what your home might be worth? Contact us for a FREE valuation!

Our team is ready to help you sell your home for the highest possible price ASAP
Key Details
Sold Price $595,000
Property Type Single Family Home
Sub Type Detached
Listing Status Sold
Purchase Type For Sale
Square Footage 1,596 sqft
Price per Sqft $372
Subdivision Cranston
MLS® Listing ID A2098816
Sold Date 01/18/24
Style 2 Storey
Bedrooms 4
Full Baths 2
Half Baths 2
HOA Fees $15/ann
HOA Y/N 1
Originating Board Calgary
Year Built 2012
Annual Tax Amount $2,460
Tax Year 2023
Lot Size 2,734 Sqft
Acres 0.06
Lot Dimensions 7.70 x 32.99
Property Description
A rare opportunity to own a lovely well-kept detached home that shows pride of ownership. Close to walking paths and environmental greenspace in Cranston. Beautiful hardwood flooring throughout the open-concept design seamlessly connects the living space providing an inviting environment for relaxation and entertainment. The heart of this home lies in its magnificent kitchen which is adorned with a sizeable center island and offers stainless steel appliances, granite countertops, and a spacious corner pantry. Whether you're hosting a dinner party or preparing a casual meal for loved ones, this culinary haven will inspire your inner chef. Adjacent to the kitchen is a large dining area that overlooks the private cabana and tranquil backyard. A storage shed, plenty of garden areas and picturesque landscaping complete the outdoor space that is ideal for relaxing after a long day at the office or hosting summer barbecues! The fireplace is a centerpiece in the family room and is a lovely gathering place for everyday family time or where your guests will lounge while entertaining. Three generously sized bedrooms are upstairs including the owner's retreat where you can rejuvenate in the spa-like ensuite bathroom that includes a bathtub and shower. Also LOTS of closet space. The 2 other bedrooms will be a perfect refuge for children, guests, or a workspace if desired with another upper-level 4-piece bathroom. The cozy bonus loft area can be transformed into a TV room, a playroom, or a tranquil reading nook. The basement provides a fourth bedroom, 2 piece bathroom, laundry room, storage, and yes.... another family space. EXCELLENT location with both public and separate schools in walking distance from the house. High School is just minutes away in Seton along with shopping. The largest YMCA in the world is also close by with ice rinks, swimming pools, a water park, a library, and much more! The South Health Campus Hospital and VIP Odeon Cineplex theatre are also minutes away. Shopping is minutes up Deerfoot Trail. Don't miss this incredible opportunity!
Location
Province AB
County Calgary
Area Cal Zone Se
Zoning Residential
Direction NW
Rooms
Basement Finished, Full
Interior
Interior Features Closet Organizers, Granite Counters, High Ceilings, Kitchen Island, No Smoking Home, Open Floorplan, Pantry, Skylight(s), Soaking Tub, Walk-In Closet(s)
Heating Forced Air, Natural Gas
Cooling None
Flooring Carpet, Hardwood
Fireplaces Number 2
Fireplaces Type Blower Fan, Brick Facing, Electric, Family Room, Gas, Glass Doors, Living Room
Appliance Dishwasher, Dryer, Electric Stove, Humidifier, Microwave, Microwave Hood Fan, Refrigerator, Washer, Window Coverings
Laundry In Basement
Exterior
Parking Features Alley Access, Off Street, On Street
Garage Description Alley Access, Off Street, On Street
Fence Fenced
Community Features Clubhouse, Park, Playground, Schools Nearby, Shopping Nearby, Sidewalks, Street Lights, Walking/Bike Paths
Amenities Available Clubhouse
Roof Type Shingle
Porch Patio, Pergola, Porch
Lot Frontage 25.26
Total Parking Spaces 2
Building
Lot Description Back Lane, Back Yard, Lawn, Landscaped
Foundation Poured Concrete
Architectural Style 2 Storey
Level or Stories Two
Structure Type Vinyl Siding
Others
Restrictions None Known
Tax ID 82673596
Ownership Private
Read Less



