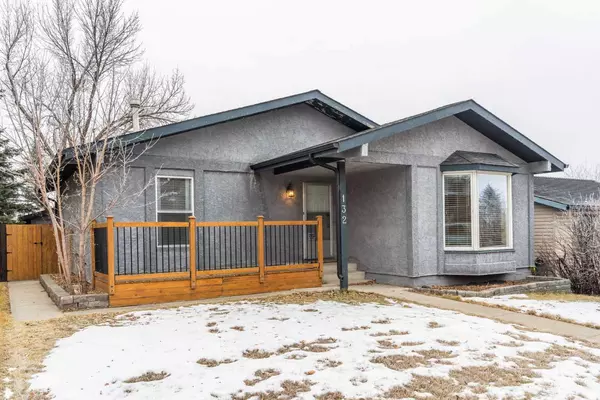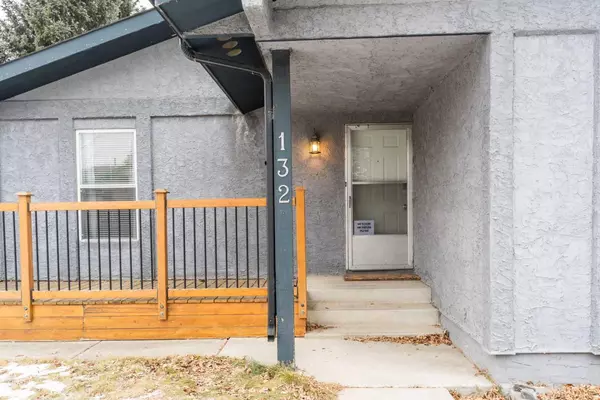For more information regarding the value of a property, please contact us for a free consultation.
132 Alpine CRES SE Airdrie, AB T4B 1L5
Want to know what your home might be worth? Contact us for a FREE valuation!

Our team is ready to help you sell your home for the highest possible price ASAP
Key Details
Sold Price $498,000
Property Type Single Family Home
Sub Type Detached
Listing Status Sold
Purchase Type For Sale
Square Footage 1,064 sqft
Price per Sqft $468
Subdivision Airdrie Meadows
MLS® Listing ID A2099588
Sold Date 01/18/24
Style Bungalow
Bedrooms 4
Full Baths 1
Half Baths 1
Originating Board Calgary
Year Built 1977
Annual Tax Amount $2,767
Tax Year 2023
Lot Size 4,617 Sqft
Acres 0.11
Property Description
Beautiful 4-bedroom 1.5 bathroom bungalow with developed basement & oversized detached double garage conveniently located near lots of schools and shopping in Airdrie Meadows! Low maintenance landscaping with a cute front porch adds to the curb appeal. Stylish grey stucco exterior is maintenance free and hail resistant. Front living room features a bay window and hardwood floors that flow into the adjoining dining area. Spacious white kitchen with stainless appliances has plenty of room for more cabinets or a second seating area and features a bright window over the kitchen sink. There are 3 bedrooms with newer carpet and the primary having its own ensuite bath. Updated 4 piece hall bath is conveniently located across from the 2 secondary bedrooms. Developed basement living area is massive with a large living / games / recreation room, a 4th bedroom, and utility room with tons of storage space! There is also a laundry area that could easily be converted into a second kitchen if desired. Outside there is extensive patio and sidewalk infrastructure, a fully fenced yard, pergola, and firepit, and garden features and an apple tree! Huge double detached garage(25' x 25') is insulated heated, and drywalled. Perfect for a man cave!. Book your viewing today.
Location
Province AB
County Airdrie
Zoning R1
Direction N
Rooms
Other Rooms 1
Basement Finished, Full
Interior
Interior Features Storage, Suspended Ceiling
Heating Forced Air, Natural Gas
Cooling None
Flooring Carpet, Vinyl Plank, Wood
Appliance Dishwasher, Electric Stove, Garage Control(s), Range Hood, Refrigerator, Washer/Dryer, Window Coverings
Laundry In Basement
Exterior
Parking Features Double Garage Detached
Garage Spaces 2.0
Garage Description Double Garage Detached
Fence Fenced
Community Features Playground, Schools Nearby, Shopping Nearby, Sidewalks, Street Lights
Roof Type Asphalt Shingle
Porch Front Porch, Patio, Pergola
Lot Frontage 44.0
Exposure N
Total Parking Spaces 2
Building
Lot Description Back Lane, Back Yard, City Lot, Fruit Trees/Shrub(s), Front Yard, Lawn, Garden, Gentle Sloping, Interior Lot, Landscaped, Standard Shaped Lot, Street Lighting, Private, Rectangular Lot
Foundation Poured Concrete
Architectural Style Bungalow
Level or Stories One
Structure Type Stucco,Wood Frame
Others
Restrictions None Known
Tax ID 84572934
Ownership Private
Read Less



