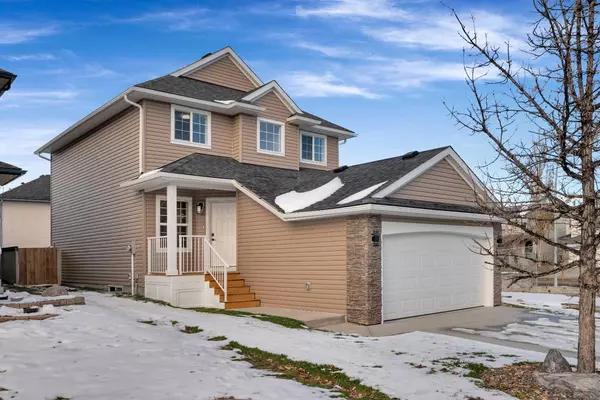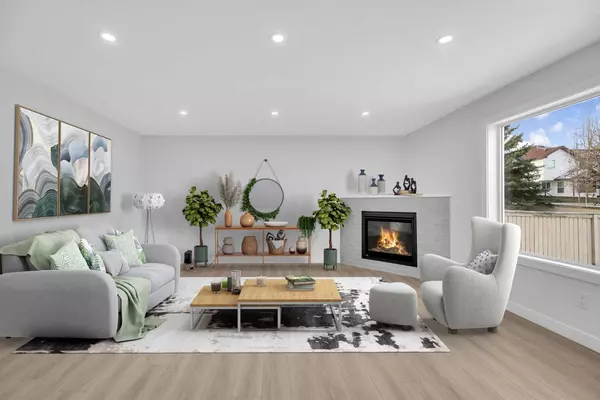For more information regarding the value of a property, please contact us for a free consultation.
7 Cranfield CRES SE Calgary, AB T3M 1A7
Want to know what your home might be worth? Contact us for a FREE valuation!

Our team is ready to help you sell your home for the highest possible price ASAP
Key Details
Sold Price $680,000
Property Type Single Family Home
Sub Type Detached
Listing Status Sold
Purchase Type For Sale
Square Footage 1,684 sqft
Price per Sqft $403
Subdivision Cranston
MLS® Listing ID A2090618
Sold Date 01/18/24
Style 2 Storey
Bedrooms 3
Full Baths 2
Half Baths 1
HOA Fees $13/ann
HOA Y/N 1
Originating Board Calgary
Year Built 2023
Annual Tax Amount $1,695
Tax Year 2023
Lot Size 4,176 Sqft
Acres 0.1
Property Description
**2023 BRAND NEW HOME ~ NEW HOME WARRANTY ~ NEW HIGH-END FINISHES THROUGHOUT ~ NEW STAINLESS STEEL APPLIANCES ~ HUGE WEST-FACING BACKYARD ~ OUTSTANDING LOCATION WALK TO SCHOOLS & THE RESIDENT'S CLUB! Getting a BRAND NEW HOME on this side of Cranston with quick access in and out is VERY RARE! Phenomenally located on a quiet street with mountain views within walking distance to schools, several parks, great shops & restaurants and the always popular resident's only club. Beautifully finished...walk in and discover a good sized den which would make a great office..second living room or play space. Continue through and you'll find a large living room with GAS fireplace OPEN CONCEPT showcasing a well designed kitchen and dining space. Inspiring any chef featuring stone countertops, full-height cabinets, subway tile, stainless steel appliances, a walk-in pantry and a centre island with seating. Large slider doors spill in natural light and lead to the west-facing deck and huge backyard enticing warm weather barbeques. Spend cooler evenings nestled in front of the sophisticated fireplace in the inviting living room where clear sightlines encourage unobstructed conversations. At the end of the day retreat to the primary oasis with plenty of room for king-sized furniture, a walk-in closet and a private ensuite boasting a deep soaker tub and a separate shower. Both additional bedrooms are spacious with easy access to the sleek newly renovated 4-piece main bathroom. Outdoor enthusiasts will love the many river pathways that wind around Fish Creek Park and that this very active community boasts a private clubhouse with sports courts, spray park, skating rink and more. Easily take advantage of the multitude of additional amenities in neighbouring Seton home to the world's largest YMCA, South Health Campus, Cineplex theatre, a variety of shops, restaurants and more. Truly an incredible location for this outstanding, stunningly updated home!
Location
Province AB
County Calgary
Area Cal Zone Se
Zoning R-1N
Direction E
Rooms
Other Rooms 1
Basement Full, Unfinished
Interior
Interior Features Breakfast Bar, Kitchen Island, Open Floorplan, Pantry, Recessed Lighting, Soaking Tub, Stone Counters, Storage, Walk-In Closet(s)
Heating Forced Air, Natural Gas
Cooling None
Flooring Carpet, Laminate, Tile
Fireplaces Number 1
Fireplaces Type Gas, Living Room
Appliance Dishwasher, Electric Stove, Microwave Hood Fan, Refrigerator
Laundry Main Level
Exterior
Parking Features Additional Parking, Double Garage Attached, Driveway
Garage Spaces 2.0
Garage Description Additional Parking, Double Garage Attached, Driveway
Fence Fenced
Community Features Clubhouse, Park, Playground, Schools Nearby, Shopping Nearby, Tennis Court(s), Walking/Bike Paths
Amenities Available Clubhouse, Park, Picnic Area, Playground, Racquet Courts, Recreation Facilities
Roof Type Asphalt Shingle
Porch Deck, Front Porch
Lot Frontage 36.32
Total Parking Spaces 4
Building
Lot Description Back Yard, Lawn, Landscaped
Foundation Poured Concrete
Architectural Style 2 Storey
Level or Stories Two
Structure Type Stone,Vinyl Siding,Wood Frame
New Construction 1
Others
Restrictions Restrictive Covenant,Underground Utility Right of Way
Tax ID 82718852
Ownership Private
Read Less



