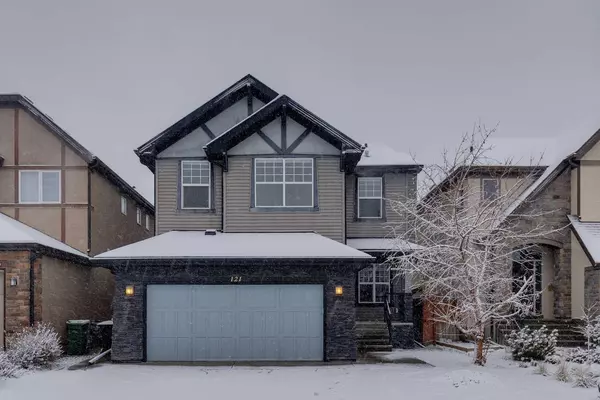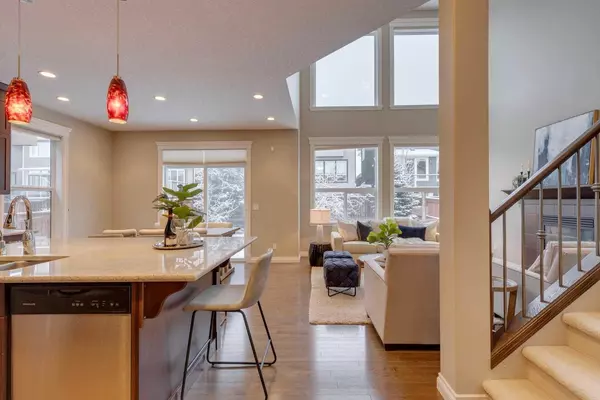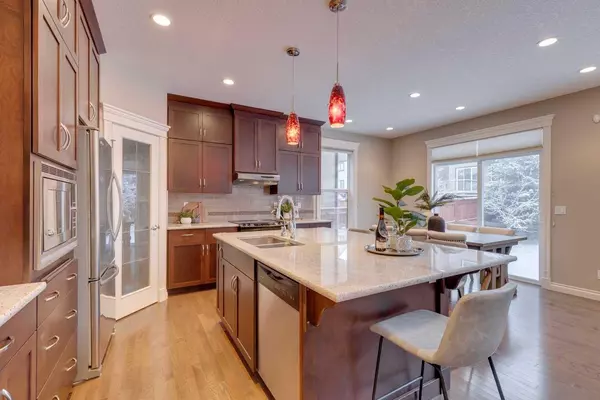For more information regarding the value of a property, please contact us for a free consultation.
121 Aspenshire CRES SW Calgary, AB T3H 0R5
Want to know what your home might be worth? Contact us for a FREE valuation!

Our team is ready to help you sell your home for the highest possible price ASAP
Key Details
Sold Price $950,000
Property Type Single Family Home
Sub Type Detached
Listing Status Sold
Purchase Type For Sale
Square Footage 2,048 sqft
Price per Sqft $463
Subdivision Aspen Woods
MLS® Listing ID A2095740
Sold Date 01/18/24
Style 2 Storey
Bedrooms 5
Full Baths 3
Originating Board Calgary
Year Built 2010
Annual Tax Amount $5,007
Tax Year 2023
Lot Size 3,982 Sqft
Acres 0.09
Property Description
This immaculately maintained 5-bedroom two storey was built by Morrison Homes, includes many upgrades, and is poised to create cherished memories for you and your loved ones. Set on a tranquil street, this property is ideal for a growing family. The seamless flow from the kitchen to the open living room, accentuated by ample natural light pouring in through large windows and an open-to-above ceiling, creates an inviting ambiance ideal for treasured family moments. In the kitchen, warm wood cabinets reach the ceiling, a walk-in pantry stands ready to store your favourite Costco snacks, and an oversized island with stools provides the perfect spot for kids to perch while meals are prepared. Adjacent a dining area is where you'll love to serve Sunday dinner. A versatile bedroom currently utilized as an office is complete with a full accompanying bathroom for added convenience. As you ascend the stairs, plush carpeting guides you to the upper level, where the peaceful primary bedroom awaits, complete with a walk-in closet and an ensuite featuring dual sinks, a full bath, and a shower. There are three additional bedrooms, perfectly suited for kids or guests. One of them has a vaulted ceiling, and could easily be converted into a bonus room if desired. The undeveloped basement presents a canvas for your imagination, with 9FT ceilings, allowing you to craft and design according to your preferences. Outside, the wooden fenced backyard beckons with flowering trees and a patio, perfect for enjoying warm summer nights. This idyllic neighbourhood offers an array of amenities, including the Bumble Bee playground, a pathway system weaving through the natural ravine, and prestigious schools like Webber Academy, Calgary Academy, and Rundle College nearby. Experience leisurely weekends exploring Aspen's multitude of shops, markets and delicious restaurants and the accessibility to the city via the ring road. For outdoor adventures, the proximity to the Rockies and Winsport are an added bonus. Your family's perfect oasis awaits in this charming Aspen abode, offering the ideal blend of tranquility and endless opportunities for creating lasting memories.
Location
Province AB
County Calgary
Area Cal Zone W
Zoning R-1
Direction SE
Rooms
Other Rooms 1
Basement Full, Unfinished
Interior
Interior Features Double Vanity, Kitchen Island, Pantry, Walk-In Closet(s)
Heating Forced Air, Natural Gas
Cooling None
Flooring Carpet, Hardwood, Tile
Fireplaces Number 1
Fireplaces Type Gas, Living Room, Mantle
Appliance Dishwasher, Dryer, Electric Stove, Garage Control(s), Microwave, Range Hood, Refrigerator, Washer, Water Softener, Window Coverings
Laundry Laundry Room, Main Level
Exterior
Parking Features Double Garage Attached
Garage Spaces 2.0
Garage Description Double Garage Attached
Fence Fenced
Community Features Park, Playground, Schools Nearby, Shopping Nearby, Sidewalks, Street Lights
Roof Type Asphalt Shingle
Porch Patio
Lot Frontage 38.39
Total Parking Spaces 4
Building
Lot Description Back Yard, Landscaped
Foundation Poured Concrete
Architectural Style 2 Storey
Level or Stories Two
Structure Type Brick,Stucco,Wood Frame
Others
Restrictions Restrictive Covenant,Utility Right Of Way
Tax ID 82829353
Ownership Private
Read Less



