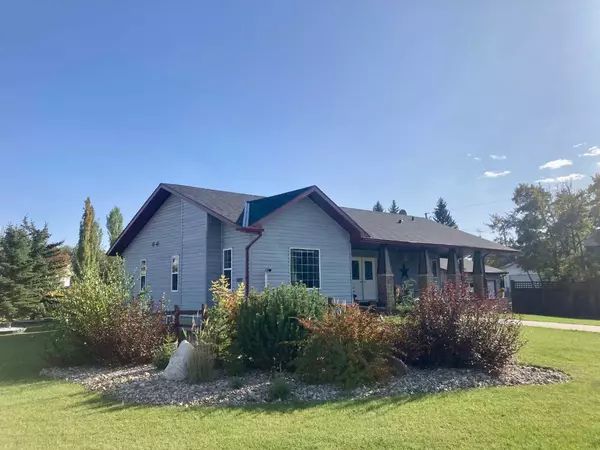For more information regarding the value of a property, please contact us for a free consultation.
5217 55th Ave Bashaw, AB T0B 0H0
Want to know what your home might be worth? Contact us for a FREE valuation!

Our team is ready to help you sell your home for the highest possible price ASAP
Key Details
Sold Price $324,000
Property Type Single Family Home
Sub Type Detached
Listing Status Sold
Purchase Type For Sale
Square Footage 1,612 sqft
Price per Sqft $200
Subdivision Bashaw
MLS® Listing ID A2099034
Sold Date 01/18/24
Style Bungalow
Bedrooms 3
Full Baths 3
Half Baths 1
Originating Board Central Alberta
Year Built 2007
Annual Tax Amount $3,886
Tax Year 2023
Lot Size 7,276 Sqft
Acres 0.17
Property Description
Great Street Appeal with this House! There is a lot to offer in this home to take advantage of. This Sprawling Bungalow has appeal and character. Quality Finishes with a Creative Design featuring High End Finishes. The High gloss cabinets in the kitchen with top end appliances which includes a beautiful gas stove and double ovens. Their is some stone finishing throughout the main floor to add to the feel, with a tranquil wall waterfall in the dining room, hardwood floors throughout the living and dining room, tile in ensuite and main bath, and commercial grade linoleum in the kitchen. The generous size master bedroom features a Large Ensuite with corner tub, stand alone shower, and walk in closet. The third bedroom has built in cabinets which could also be utilized as a great office. Going downstairs you have rubber flooring on the staircase which is very nice, and near the bottom check out the putter railing. Basement is partially finished and currently has a 3 hole putting green with a bar area, and entertainment area. Also downstairs you have a 5 piece bathroom. House has two furnaces, one for up and one for down. Lots of space downstairs. Outside you have NEW SHINGLES, NEW CEDAR FENCE around your private Courtyard, and a covered West facing deck to enjoy the Sunsets. Deck is covered with Rubber Matting Blocks which is durable and soft to walk on. There is a 22'x22' detached garage that has an office space off the one corner that is currently used for storage.
Location
Province AB
County Camrose County
Zoning R1
Direction NW
Rooms
Other Rooms 1
Basement Full, Partially Finished
Interior
Interior Features Bar, No Smoking Home, Soaking Tub, Sump Pump(s), Vinyl Windows, Walk-In Closet(s)
Heating Fireplace(s), Forced Air, Natural Gas
Cooling None
Flooring Hardwood, Tile
Fireplaces Number 1
Fireplaces Type Free Standing, Living Room, Pellet Stove
Appliance Convection Oven, Double Oven, Gas Stove, Microwave, Refrigerator, Washer/Dryer
Laundry Main Level
Exterior
Parking Features Off Street, Single Garage Detached
Garage Spaces 1.0
Garage Description Off Street, Single Garage Detached
Fence Partial
Community Features Park, Schools Nearby, Shopping Nearby, Street Lights
Roof Type Asphalt Shingle
Porch Deck, Wrap Around
Lot Frontage 68.0
Total Parking Spaces 6
Building
Lot Description Back Lane, Corner Lot, Front Yard, Lawn, Landscaped, Rectangular Lot
Foundation Poured Concrete
Architectural Style Bungalow
Level or Stories One
Structure Type ICFs (Insulated Concrete Forms),Vinyl Siding
Others
Restrictions None Known
Tax ID 57369894
Ownership Private
Read Less



