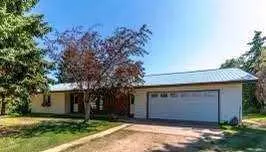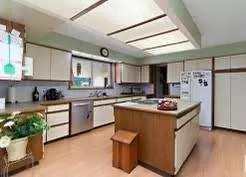For more information regarding the value of a property, please contact us for a free consultation.
43176 56 HWY Meeting Creek, AB T0B 2Z0
Want to know what your home might be worth? Contact us for a FREE valuation!

Our team is ready to help you sell your home for the highest possible price ASAP
Key Details
Sold Price $685,000
Property Type Single Family Home
Sub Type Detached
Listing Status Sold
Purchase Type For Sale
Square Footage 1,687 sqft
Price per Sqft $406
Subdivision Meeting Creek
MLS® Listing ID A2068958
Sold Date 01/18/24
Style Acreage with Residence,Bungalow
Bedrooms 4
Full Baths 2
Half Baths 1
Originating Board Central Alberta
Year Built 1986
Annual Tax Amount $3,416
Tax Year 2022
Lot Size 19.030 Acres
Acres 19.03
Property Description
Endless possibilities! This unique property has so much potential. Perfect property for future chicken farm, hobby farm, bed and breakfast, wedding venue or what ever you can imagine. Solid and
spacious bungalow with a total of 4 bedrooms, 4 bathrooms, huge kitchen with island, 2 living rooms, storage room, laundry room with cabinets and wash sink, Hot tub
room/atrium, double attached garage and covered deck. There is a separate 2 bedroom, 1 bath log home with a private tranquil setting located steps to a large pond
which is used for canoeing, paddle boarding and more. Numerous outbuildings include; huge 200 ft x 50 ft heated shop, 2nd shop with office space, quonset for farm
equipment storage, bunk cabin, Log home (as is) and more. many possibilities await you in this picturesque property.
Location
Province AB
County Camrose County
Zoning CRES
Direction N
Rooms
Other Rooms 1
Basement Full, Partially Finished
Interior
Interior Features Kitchen Island
Heating In Floor, Fireplace(s), Forced Air, Natural Gas
Cooling None
Flooring Carpet, Laminate, Linoleum
Fireplaces Number 1
Fireplaces Type Basement, Brick Facing, Wood Burning
Appliance Dishwasher, Refrigerator, Stove(s), Washer/Dryer
Laundry Laundry Room, Main Level
Exterior
Parking Features Double Garage Attached, Driveway, Front Drive, Insulated
Garage Spaces 2.0
Garage Description Double Garage Attached, Driveway, Front Drive, Insulated
Fence Partial
Community Features None
Waterfront Description Pond
Roof Type Metal
Porch Deck, Front Porch
Exposure N
Building
Lot Description Creek/River/Stream/Pond, Fruit Trees/Shrub(s), Front Yard, Lawn, Many Trees
Foundation Wood
Sewer Septic Field
Water Well
Architectural Style Acreage with Residence, Bungalow
Level or Stories One
Structure Type Wood Frame
Others
Restrictions None Known
Tax ID 57185083
Ownership Probate
Read Less



