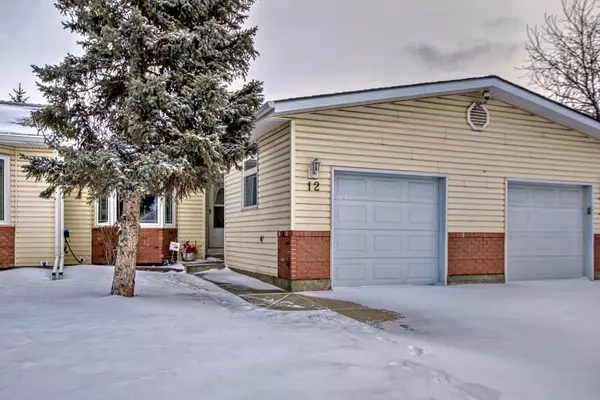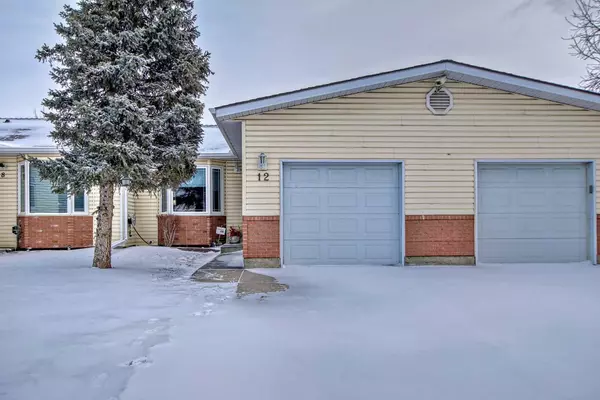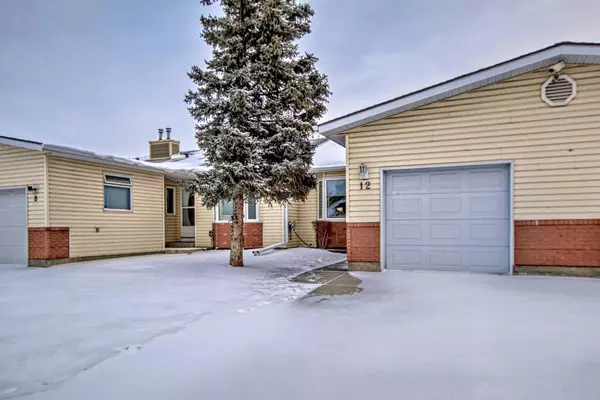For more information regarding the value of a property, please contact us for a free consultation.
12 Dovista CT SE Calgary, AB T2B 3P4
Want to know what your home might be worth? Contact us for a FREE valuation!

Our team is ready to help you sell your home for the highest possible price ASAP
Key Details
Sold Price $370,000
Property Type Single Family Home
Sub Type Semi Detached (Half Duplex)
Listing Status Sold
Purchase Type For Sale
Square Footage 954 sqft
Price per Sqft $387
Subdivision Dover
MLS® Listing ID A2100232
Sold Date 01/18/24
Style Bungalow,Side by Side
Bedrooms 3
Full Baths 2
Condo Fees $274
Originating Board Calgary
Year Built 1999
Annual Tax Amount $1,879
Tax Year 2023
Lot Size 2,949 Sqft
Acres 0.07
Property Description
Doverly Court Villas 40+ in Calgary, Alberta, exude a harmonious blend of comfort and style. Nestled in the vibrant community of Dover, these residences boast contemporary architecture and thoughtful design. Each villa offers a welcoming ambiance with spacious living areas, modern kitchens, and well-appointed bedrooms. The community is known for its tranquil surroundings, featuring manicured landscapes and communal spaces for residents to enjoy. Residents at Doverly Court Villas benefit from proximity to essential amenities, schools, parks, and convenient transportation options. The neighborhood's family-friendly atmosphere and diverse recreational opportunities make it an ideal setting for those seeking a balanced lifestyle. Whether you're a first-time homebuyer or looking to downsize, Doverly Court Villas present an attractive and comfortable living option in the heart of Calgary. A list of the most recent upgrades include all stainless steel appliances , luxury flooring and the option to keep the Central Air Conditioning.
Location
Province AB
County Calgary
Area Cal Zone E
Zoning M-CG d29
Direction W
Rooms
Basement Finished, Full
Interior
Interior Features Bar
Heating ENERGY STAR Qualified Equipment
Cooling Central Air
Flooring Carpet, Hardwood, Vinyl Plank
Appliance Dishwasher, Electric Stove, Microwave Hood Fan, Refrigerator, Washer/Dryer, Window Coverings
Laundry Main Level
Exterior
Parking Features Concrete Driveway, Front Drive, Garage Faces Front, On Street, Paved, Single Garage Attached
Garage Spaces 1.0
Carport Spaces 1
Garage Description Concrete Driveway, Front Drive, Garage Faces Front, On Street, Paved, Single Garage Attached
Fence None
Community Features Other
Amenities Available Parking, Trash, Visitor Parking
Roof Type Asphalt
Porch Front Porch
Lot Frontage 25.99
Total Parking Spaces 2
Building
Lot Description Back Yard
Story 1
Foundation Poured Concrete
Architectural Style Bungalow, Side by Side
Level or Stories One
Structure Type Wood Frame
Others
HOA Fee Include Common Area Maintenance,Insurance,Maintenance Grounds,Professional Management,Reserve Fund Contributions,Snow Removal
Restrictions Adult Living
Ownership Private
Pets Allowed Yes
Read Less



