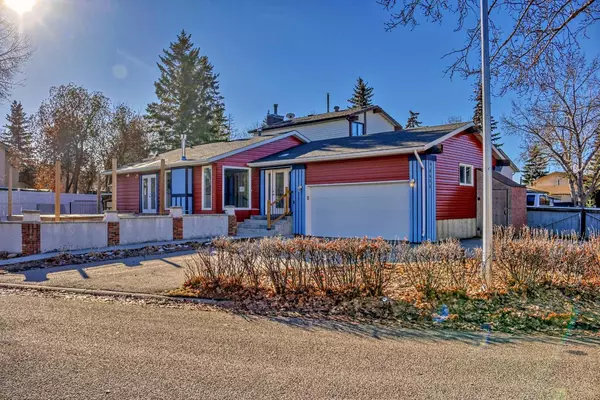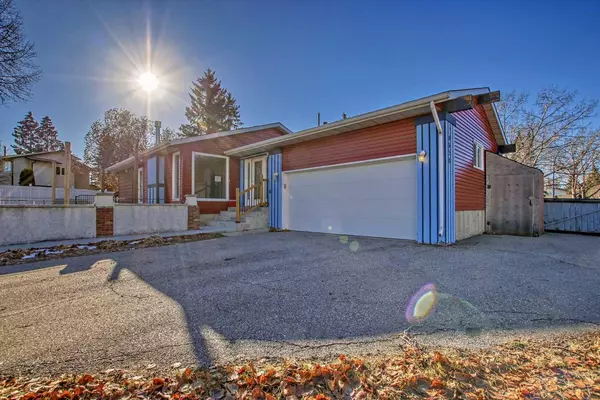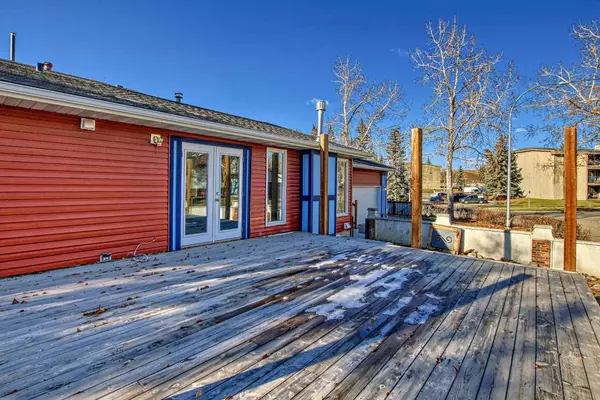For more information regarding the value of a property, please contact us for a free consultation.
6630 Ranchview DR NW Calgary, AB T3G1A2
Want to know what your home might be worth? Contact us for a FREE valuation!

Our team is ready to help you sell your home for the highest possible price ASAP
Key Details
Sold Price $634,000
Property Type Single Family Home
Sub Type Detached
Listing Status Sold
Purchase Type For Sale
Square Footage 1,141 sqft
Price per Sqft $555
Subdivision Ranchlands
MLS® Listing ID A2092408
Sold Date 01/17/24
Style Bungalow
Bedrooms 4
Full Baths 3
Originating Board Calgary
Year Built 1977
Annual Tax Amount $2,510
Tax Year 2023
Lot Size 5,435 Sqft
Acres 0.12
Property Description
Are you a first time home buyer or an investor? Your home hunt stops here. Welcome to north facing, extensively renovated and upgraded bungalow with 4 beds and 3 full baths plus den, LEGAL basement suite in the heart of NW community of Ranchlands. Recent upgrades included new roof, all new appliances, new windows, new flooring new hot water tank etc. Situated on a quiet corner lot with ample parking, this home needs to be seen in person to be appreciated. Featuring a single detached garage AND a double attached garage, there is ample parking for all your vehicles and dedicated parking for your RV. The front porch is perfect for a patio table to enjoy your coffee in the morning sun. Inside you will find laminate floors and an open concept floor plan. The basement is recently finished with one bedroom and one den (can be used as second bedroom) with suite. Call your favourite Realtor today to book a private tour.
Location
Province AB
County Calgary
Area Cal Zone Nw
Zoning R-C1N
Direction N
Rooms
Other Rooms 1
Basement Finished, Full
Interior
Interior Features Closet Organizers, No Animal Home, No Smoking Home, Pantry, Quartz Counters, Separate Entrance
Heating Forced Air
Cooling None
Flooring Laminate, Tile
Fireplaces Number 1
Fireplaces Type Gas
Appliance Dishwasher, Electric Range, Garburator, Microwave Hood Fan, Refrigerator, Washer/Dryer
Laundry In Unit
Exterior
Parking Features Double Garage Attached, Single Garage Detached
Garage Spaces 3.0
Garage Description Double Garage Attached, Single Garage Detached
Fence Fenced
Community Features Schools Nearby, Shopping Nearby, Sidewalks, Street Lights
Roof Type Asphalt Shingle
Porch Deck
Lot Frontage 85.01
Total Parking Spaces 6
Building
Lot Description Corner Lot, Pie Shaped Lot
Foundation Poured Concrete
Architectural Style Bungalow
Level or Stories One
Structure Type Metal Siding
Others
Restrictions None Known
Tax ID 82890058
Ownership Private
Read Less



