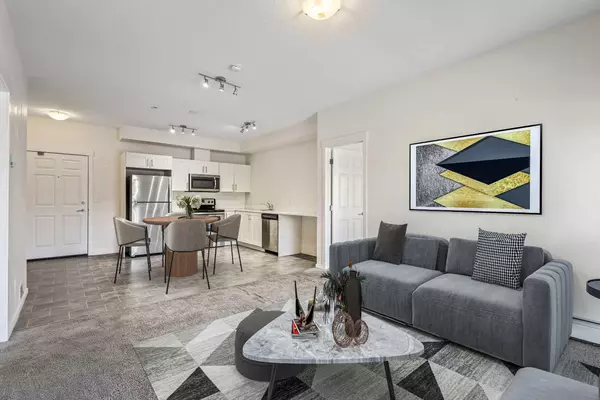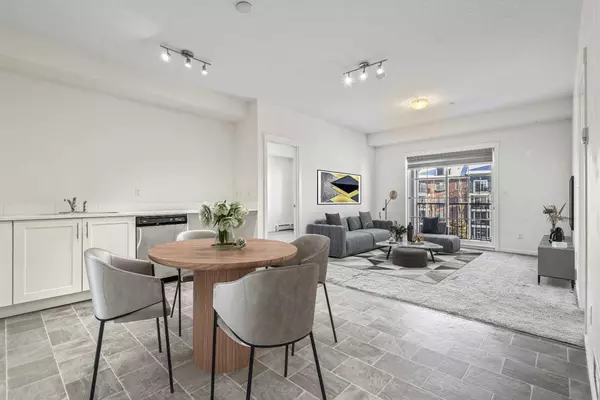For more information regarding the value of a property, please contact us for a free consultation.
99 Copperstone PARK SE #3313 Calgary, AB T2Z 5C9
Want to know what your home might be worth? Contact us for a FREE valuation!

Our team is ready to help you sell your home for the highest possible price ASAP
Key Details
Sold Price $310,000
Property Type Condo
Sub Type Apartment
Listing Status Sold
Purchase Type For Sale
Square Footage 801 sqft
Price per Sqft $387
Subdivision Copperfield
MLS® Listing ID A2097924
Sold Date 01/17/24
Style Apartment
Bedrooms 2
Full Baths 2
Condo Fees $421/mo
Originating Board Calgary
Year Built 2017
Annual Tax Amount $1,350
Tax Year 2023
Property Description
Back on Market due to Financing..!!2 Bedrooms and 2 Bathrooms, Beautiful Condo Apartment located in highly desire community of Copperfield. Located next to Park and Open space in the back with Amazing evening walks for pets and children. This apartment offers unique floor plan of 2 En-Suite style Bathrooms with Stainless steel Appliances, Front load full size washer and Dryer. This building has been professionally managed and very welcoming for investors or downsizing families. With Titled Heated parking and Storage locker, Winter will never bother you. Natural gas line in Patio will always be handy in summer for BBQ. Copperfield is energetic community with easy access to Stoney Trail and Deerfoot Trail. Its equipped with numerous parks, extensive walking paths, shops, restaurants, groceries, and essential amenities. South Trail Crossing shopping mall is just a short drive away on 130 Avenue SE. Added value like Low condo fees, for pet Owners- the board approval allows for pets. Book a showing today...!!! Checkout 3D tour.
Location
Province AB
County Calgary
Area Cal Zone Se
Zoning M-2 d150
Direction E
Rooms
Other Rooms 1
Interior
Interior Features Storage
Heating Baseboard, Natural Gas
Cooling None
Flooring Carpet, Ceramic Tile, Laminate
Appliance Dishwasher, Dryer, Electric Range, Microwave Hood Fan, Refrigerator, Washer, Window Coverings
Laundry In Unit
Exterior
Parking Features Underground
Garage Description Underground
Community Features Park, Playground, Schools Nearby, Shopping Nearby, Sidewalks, Street Lights, Walking/Bike Paths
Amenities Available Elevator(s)
Roof Type Shingle
Porch Balcony(s)
Exposure E
Total Parking Spaces 1
Building
Story 4
Architectural Style Apartment
Level or Stories Single Level Unit
Structure Type Brick,Vinyl Siding,Wood Frame
Others
HOA Fee Include Gas,Heat,Professional Management,Reserve Fund Contributions,Snow Removal,Trash,Water
Restrictions None Known,Pet Restrictions or Board approval Required
Ownership Private
Pets Allowed Yes
Read Less



