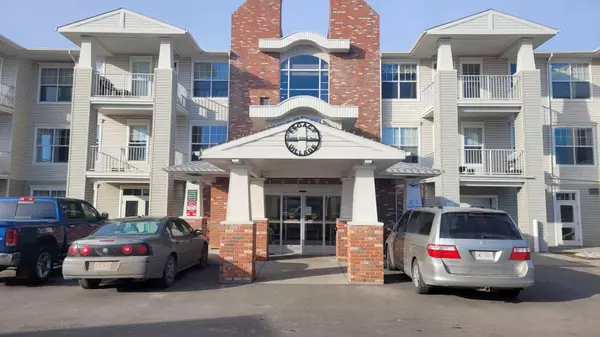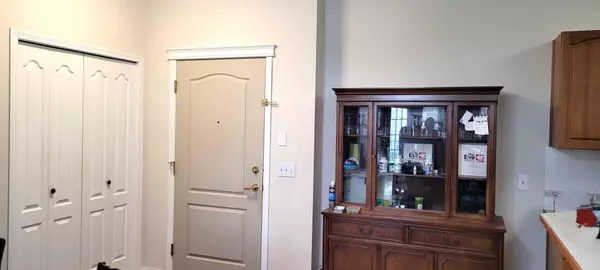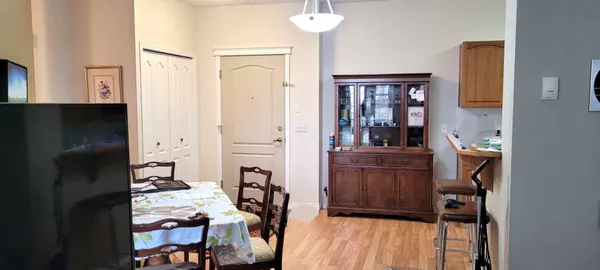For more information regarding the value of a property, please contact us for a free consultation.
4500 50 AVE NW #119 Olds, AB T4H 1X5
Want to know what your home might be worth? Contact us for a FREE valuation!

Our team is ready to help you sell your home for the highest possible price ASAP
Key Details
Sold Price $229,900
Property Type Condo
Sub Type Apartment
Listing Status Sold
Purchase Type For Sale
Square Footage 980 sqft
Price per Sqft $234
MLS® Listing ID A2092729
Sold Date 01/17/24
Style Low-Rise(1-4)
Bedrooms 2
Full Baths 2
Condo Fees $668/mo
Originating Board South Central
Year Built 2001
Annual Tax Amount $1,502
Tax Year 2023
Property Description
This two-bedroom, two-bathroom condo in the heart of Olds is situated in the desirable and well maintained Legacy Village Complex, tailored for those aged 55 and over. Located on the main floor, this easily accessible open concept unit, has an abundance of natural light with large windows and 9 ft ceilings. The spacious kitchen features oak cabinets, stainless steel appliances, and a convenient breakfast bar for casual eating. For larger gatherings, the dining room offers a more formal eating area, while the living room is the perfect space to gather with your loved ones and access your private patio. Upon entry, to the right you find a roomy bedroom, main bathroom for guests, and in-suite laundry. Positioned on the opposite side of the condo, the large master bedroom, complete with an ensuite and walk in closet, ensures privacy for the owner through the layout design. Legacy Village provides a large range of amenities, from communal dining area, library, hair salon for the ladies, and a workshop for the men or vice versa, to name a few. Condo fees cover a wide array of services, such as cable, natural gas, electrical, sewer, water, trash removal, ground maintenance, snow removal, janitorial services, and professional management.
Finally, this unit comes fully furnished, so you can simply move in and start enjoying. Call me today to view your new home.
Location
Province AB
County Mountain View County
Zoning R3
Direction NW
Rooms
Other Rooms 1
Interior
Interior Features Breakfast Bar, High Ceilings, See Remarks, Walk-In Closet(s)
Heating Baseboard, Hot Water
Cooling None
Flooring Carpet, Laminate, Linoleum
Appliance Dishwasher, Microwave Hood Fan, Refrigerator, Stove(s), Washer/Dryer
Laundry In Unit, Laundry Room
Exterior
Parking Features Stall
Garage Description Stall
Community Features Golf, Park, Schools Nearby, Shopping Nearby, Sidewalks, Street Lights
Amenities Available Guest Suite, Laundry, Other, Parking, Party Room, Recreation Room, Visitor Parking, Workshop
Porch Patio
Exposure NW
Total Parking Spaces 1
Building
Story 3
Architectural Style Low-Rise(1-4)
Level or Stories Single Level Unit
Structure Type Brick,Vinyl Siding,Wood Frame
Others
HOA Fee Include Cable TV,Common Area Maintenance,Electricity,Gas,Maintenance Grounds,Parking,Reserve Fund Contributions,Residential Manager,Sewer,Snow Removal,Trash,Water
Restrictions Adult Living
Tax ID 56560407
Ownership Private
Pets Allowed Restrictions, Call
Read Less



