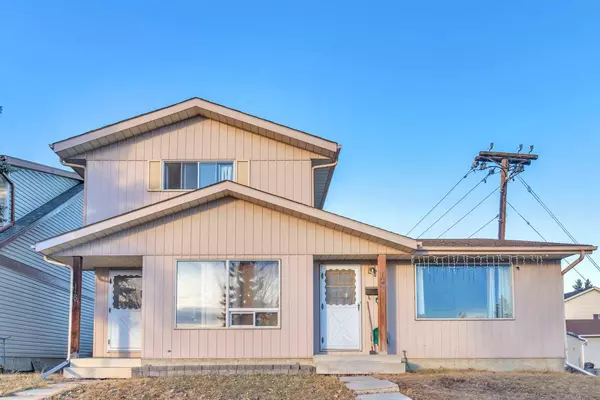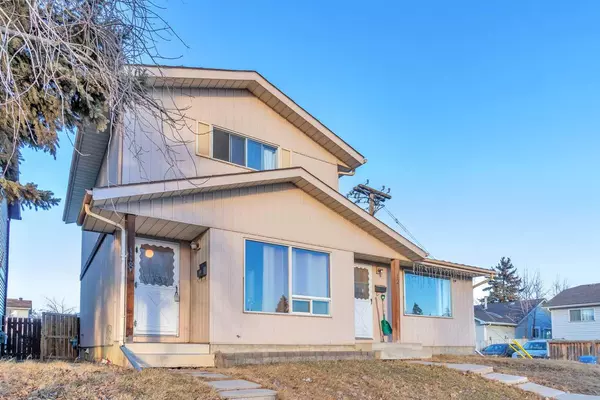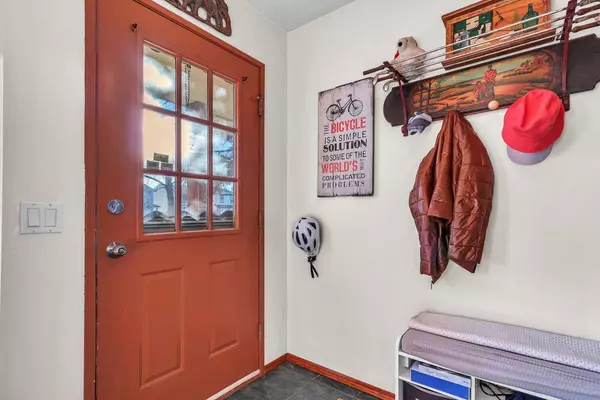For more information regarding the value of a property, please contact us for a free consultation.
118 Erin Woods BLVD SE Calgary, AB T2B 2R1
Want to know what your home might be worth? Contact us for a FREE valuation!

Our team is ready to help you sell your home for the highest possible price ASAP
Key Details
Sold Price $366,000
Property Type Single Family Home
Sub Type Semi Detached (Half Duplex)
Listing Status Sold
Purchase Type For Sale
Square Footage 1,041 sqft
Price per Sqft $351
Subdivision Erin Woods
MLS® Listing ID A2099086
Sold Date 01/17/24
Style 2 Storey,Side by Side
Bedrooms 3
Full Baths 1
Half Baths 1
Originating Board Calgary
Year Built 1980
Annual Tax Amount $1,823
Tax Year 2023
Lot Size 2,487 Sqft
Acres 0.06
Property Description
Affordable living in a nice established friendly neighbourhood of Erin Woods. Plenty of amenities close by and for those who love to skate twin arenas! This 3 - bedroom Semi Detached (half Duplex) is ideal for a family starting out, first-time homebuyer or someone who just wants a little more space with a yard! This unit is south facing with plenty of sunshine. On the mainl level from the front foyer you are welcomed into a dedicated living space with dining area. Laminate flooring throughout. You will also find yourself in a nice sized kitchen with oak cabinetry with patio doors bringing more natural light. A 2-pc bath and mudroom off from the back entrance. The deck outside is private and ideal for relaxing or enjoying some BBQ fun. Perfect size yard for kids or pets to run around and play in AS WELL AS A RECENTLY ADDED SHED. There sits a parking pad 22x22 sq ft. just waiting for that ideal garage or should we say “Man Cave” to be built to your delight! On the upper level two bedrooms are of decent size for kids or an office. As for the primary room it has plenty of dedicated space for a large king size bed and lots of potential for a walk-in closet. Might be just enough room for him to keep his CLOTHES in the same closet! The basement offers plenty of room for the whole family to enjoy. A separate area for STORAGE with plenty of built in shelving. The Utility Room/Laundry Room are attached. Furnace was replaced in 2011 AND HAS BEEN MAINTAINED YEARLY WITH REGULAR MAINTENANCE and Hot Water Tank 2009. THE ADDED BONUS FOR THIS LOCATION IS THAT THE NEIGHBORS ON BOTH SIDES ARE VERY FRIENDLY AND HELPFUL!
Location
Province AB
County Calgary
Area Cal Zone E
Zoning R-C2
Direction S
Rooms
Basement Full, Partially Finished
Interior
Interior Features No Smoking Home
Heating Forced Air, Natural Gas
Cooling Central Air
Flooring Ceramic Tile, Laminate
Appliance Dishwasher, Dryer, Refrigerator, Washer
Laundry In Basement
Exterior
Parking Features Parking Pad, See Remarks
Garage Description Parking Pad, See Remarks
Fence Fenced
Community Features Playground, Shopping Nearby, Sidewalks, Walking/Bike Paths
Roof Type Asphalt Shingle
Porch Deck
Lot Frontage 223.11
Exposure S
Total Parking Spaces 2
Building
Lot Description Back Lane, Front Yard, Lawn, Landscaped, Private, Rectangular Lot
Building Description Metal Siding, Shed 8x10
Foundation Poured Concrete
Architectural Style 2 Storey, Side by Side
Level or Stories Two
Structure Type Metal Siding
Others
Restrictions None Known
Tax ID 83002736
Ownership Private
Read Less



