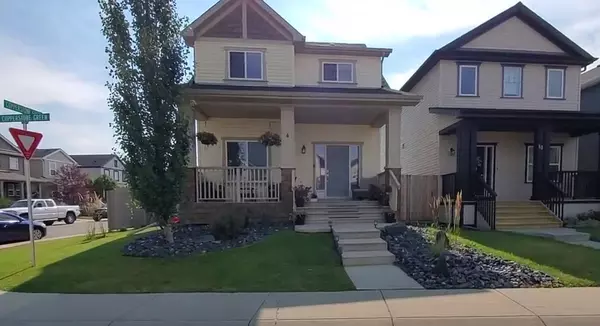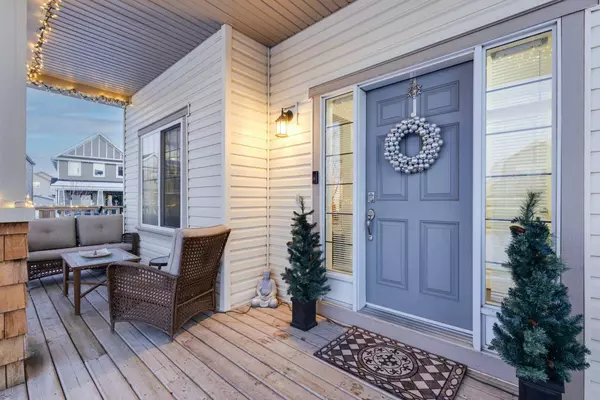For more information regarding the value of a property, please contact us for a free consultation.
6 Copperstone GN SE Calgary, AB T2Z0R7
Want to know what your home might be worth? Contact us for a FREE valuation!

Our team is ready to help you sell your home for the highest possible price ASAP
Key Details
Sold Price $565,000
Property Type Single Family Home
Sub Type Detached
Listing Status Sold
Purchase Type For Sale
Square Footage 1,657 sqft
Price per Sqft $340
Subdivision Copperfield
MLS® Listing ID A2097883
Sold Date 01/17/24
Style 2 Storey
Bedrooms 3
Full Baths 2
Half Baths 1
Originating Board Calgary
Year Built 2009
Annual Tax Amount $3,042
Tax Year 2023
Lot Size 4,251 Sqft
Acres 0.1
Property Description
Conditionally Sold! Beautiful family home boasting 2500sf of total living space. Be sure not to miss this opportunity to own your home in Copperfield! You will feel the vibrant & bright energy when you enter! Corner Lot & Prime Location, a captivating sun filled bright & cozy 2-storey detached family home nestled in the heart of this vibrant community. Situated on a safe and tranquil cul-de-sac street, with a playground/ park located a few feet away. This home offers a unique combination of modern comfort & convenience, 9 foot ceilings and a large zen landscaped yard with tonnes of entertainment space both inside & out. Recent upgrades that elevate both aesthetics and functionality. Proudly showcasing a new roof, siding, and a fresh paint job, all completed in 2021. The kitchen, a culinary haven, features a large island for entertaining with ample storage, a walk-in pantry, and modern appliances, including a dishwasher and stove with a built-in air fryer (2022) and new carpet and fridge with cold water/ ice-maker (2021). The living space extends outdoors to an expansive 22x12 ft deck in the south-facing backyard. Privacy screens provide seclusion and a windbreak, creating a sun-kissed retreat ideal for entertaining or quiet relaxation all year round. The deck seamlessly connects to a Zen-inspired yard with multiple sitting areas, large side yard, offering a harmonious blend of nature and modern living. Tonnes of room for great entertaining, so many different spaces for hosting family & friends. Enjoy your morning coffee all year round on your covered front porch.
The outdoor oasis is complemented by a generously sized yard (and side yard), perfect for a hot tub, and a large patio for barbecues and gatherings. A corner lot adds privacy, and the yard boasts 180-degree big sky views.
Additional features include a fireplace cleaned in 2022, a large laundry room with new washer/dryer, two new power Zebra blinds, security lighting, and a new air-conditioner installed in 2022.
Embrace the convenience of ample parking and the aesthetic appeal of a front yard adorned with rundle rock, grass, trees, and beautiful plants. This meticulously maintained home is a rare find in the current Copperfield market, especially at $575,000. Easily get to grocery stores, trendy restaurants, shopping, lake communities, schools and the Copperfield Club House with Ice Skating rink. Don't miss the chance to make 6 Copperstone Green SE your haven, where thoughtful design, modern amenities, and outdoor tranquility converge in a perfect symphony. Your dream home awaits—amazing price - schedule a viewing today.
Location
Province AB
County Calgary
Area Cal Zone Se
Zoning R-1N
Direction N
Rooms
Other Rooms 1
Basement Full, Partially Finished
Interior
Interior Features Breakfast Bar, Ceiling Fan(s), Jetted Tub, Kitchen Island, Open Floorplan, Storage
Heating Fireplace(s), Forced Air, Natural Gas
Cooling Central Air
Flooring Carpet, Ceramic Tile, Hardwood
Fireplaces Number 1
Fireplaces Type Gas, Living Room, Mantle, Tile
Appliance Dishwasher, Microwave Hood Fan, Refrigerator, Stove(s), Washer/Dryer
Laundry Laundry Room, Upper Level
Exterior
Parking Features Additional Parking, Alley Access, Off Street, On Street, Parking Pad, RV Access/Parking
Garage Description Additional Parking, Alley Access, Off Street, On Street, Parking Pad, RV Access/Parking
Fence Fenced
Community Features Clubhouse, Other, Park, Playground, Schools Nearby, Shopping Nearby, Sidewalks, Street Lights
Roof Type Asphalt Shingle
Porch Deck, Enclosed, Front Porch, Screened, See Remarks
Lot Frontage 53.22
Exposure N
Total Parking Spaces 2
Building
Lot Description Back Lane, Back Yard, Corner Lot, Cul-De-Sac, Front Yard, Lawn, Garden, Landscaped, Views
Foundation Poured Concrete
Architectural Style 2 Storey
Level or Stories Two
Structure Type Vinyl Siding,Wood Frame
Others
Restrictions None Known
Tax ID 82703250
Ownership Private
Read Less



