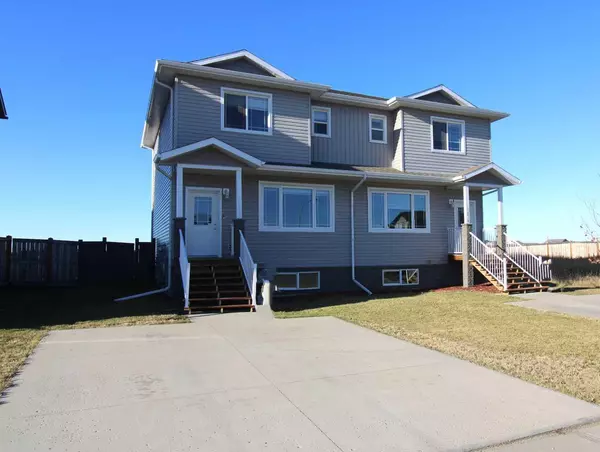For more information regarding the value of a property, please contact us for a free consultation.
12650 103B ST Grande Prairie, AB T8V 2W4
Want to know what your home might be worth? Contact us for a FREE valuation!

Our team is ready to help you sell your home for the highest possible price ASAP
Key Details
Sold Price $266,250
Property Type Single Family Home
Sub Type Semi Detached (Half Duplex)
Listing Status Sold
Purchase Type For Sale
Square Footage 1,215 sqft
Price per Sqft $219
Subdivision Northridge
MLS® Listing ID A2093080
Sold Date 01/17/24
Style 2 Storey,Side by Side
Bedrooms 3
Full Baths 2
Half Baths 1
Originating Board Grande Prairie
Year Built 2015
Annual Tax Amount $3,277
Tax Year 2023
Lot Size 3,447 Sqft
Acres 0.08
Property Description
Tenant in place - income generating. Are you looking to add a great investment property to your portfolio? Or maybe it's time to buy your first home or even downsize. This amazingly well maintained duplex is located in Northridge and is walking distance to 2 K-8 schools as well St John Paul II High school and backing onto green space. Plus close to shopping restaurants, and so much more. Open floor plan offers plenty of natural on the main level. Kitchen features island with eating bar, ample counter space for your prep plus plenty of cupboards and even a corner pantry. Off the kitchen you have a 2 piece bath as well as access to the back deck. Upstairs you will find the master bedroom complete with walk in closet & ensuite, 2 more bedrooms an a full bathroom. Basement is left undeveloped for you. Add a man cave, rec room, more bedrooms for your growing family or just leave it unfinished and use as storage. The options are endless. Private back yard has no rear neighbours backing onto green space, is landscaped and fenced with a deck.
Location
Province AB
County Grande Prairie
Zoning RS
Direction E
Rooms
Basement Full, Unfinished
Interior
Interior Features Kitchen Island, No Smoking Home, Walk-In Closet(s)
Heating Forced Air
Cooling None
Flooring Carpet, Vinyl
Appliance Dishwasher, Dryer, Electric Stove, Microwave Hood Fan, Refrigerator, Washer
Laundry In Basement
Exterior
Garage Driveway, Parking Pad
Garage Description Driveway, Parking Pad
Fence Fenced
Community Features Park, Playground, Schools Nearby, Shopping Nearby, Sidewalks, Street Lights
Roof Type Asphalt Shingle
Porch Deck
Lot Frontage 29.86
Exposure E
Total Parking Spaces 2
Building
Lot Description Back Yard, Backs on to Park/Green Space, No Neighbours Behind, Landscaped
Foundation ICF Block, Poured Concrete
Architectural Style 2 Storey, Side by Side
Level or Stories Two
Structure Type Vinyl Siding
Others
Restrictions None Known
Tax ID 83550329
Ownership Private
Read Less
GET MORE INFORMATION




