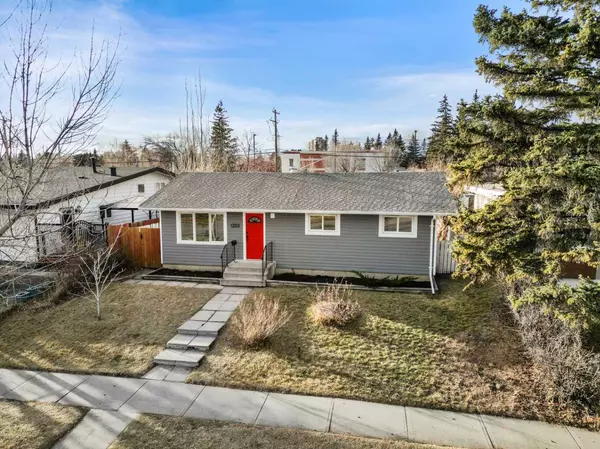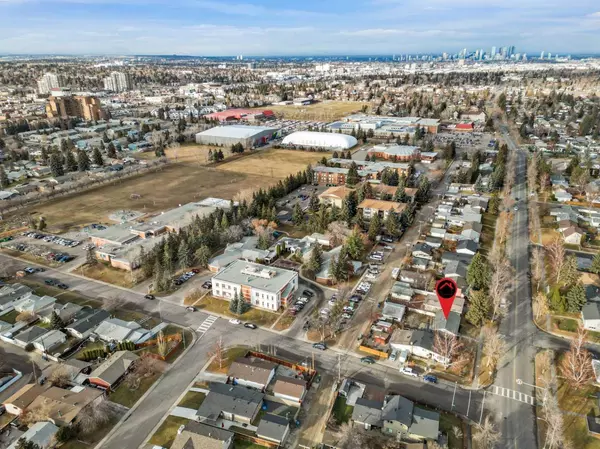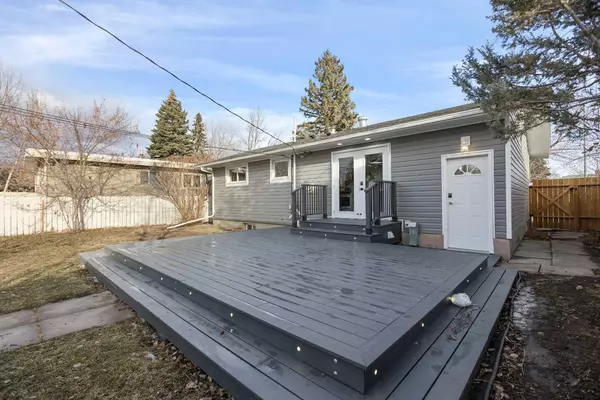For more information regarding the value of a property, please contact us for a free consultation.
9423 Fairmount DR SE Calgary, AB T2J 0R1
Want to know what your home might be worth? Contact us for a FREE valuation!

Our team is ready to help you sell your home for the highest possible price ASAP
Key Details
Sold Price $597,000
Property Type Single Family Home
Sub Type Detached
Listing Status Sold
Purchase Type For Sale
Square Footage 912 sqft
Price per Sqft $654
Subdivision Acadia
MLS® Listing ID A2096505
Sold Date 01/16/24
Style Bungalow
Bedrooms 3
Full Baths 2
Originating Board Calgary
Year Built 1961
Annual Tax Amount $3,220
Tax Year 2023
Lot Size 5,995 Sqft
Acres 0.14
Property Description
Discover an exceptional opportunity to embrace the charm of Acadia's well-established community with this fully developed and recently renovated bungalow. Nestled on a generous lot, this residence boasts an expansive West-facing backyard, complemented by an oversized double garage and a parking pad that accommodates two additional vehicles. The main level encompasses two bedrooms, a full bathroom, and a well-appointed kitchen featuring white cabinets, a quartz island, stainless-steel appliances and ample storage. The formal dining and living areas provide an inviting space for relaxation. Venture downstairs to find a thoughtfully developed basement, complete with a recreation area, a third bedroom, an office, and an additional full bathroom featuring a 10MM glass shower, newer vanity, fixtures, and toilet. Ample storage options contribute to the practicality of this home. The backyard is a true oasis, adorned with mature trees and a fire pit—ideal for both serene moments and entertaining guests. Bask in the warmth of the West sun as you unwind and enjoy the unique features of this outdoor haven. With the option for quick possession, seize this opportunity to make this home your own.
Location
Province AB
County Calgary
Area Cal Zone S
Zoning R-C1
Direction E
Rooms
Basement Finished, Full
Interior
Interior Features Built-in Features, Ceiling Fan(s), Double Vanity, No Animal Home, No Smoking Home, Open Floorplan, Pantry, Storage
Heating Forced Air, Natural Gas
Cooling None
Flooring Laminate
Appliance Dishwasher, Dryer, Electric Range, Microwave Hood Fan, Refrigerator, Washer
Laundry In Basement
Exterior
Parking Features Double Garage Detached, Oversized
Garage Spaces 2.0
Garage Description Double Garage Detached, Oversized
Fence Fenced
Community Features Golf, Park, Playground, Pool, Schools Nearby, Shopping Nearby
Roof Type Asphalt Shingle
Porch Deck
Lot Frontage 50.0
Total Parking Spaces 4
Building
Lot Description Back Lane, Fruit Trees/Shrub(s), Rectangular Lot, Treed
Foundation Poured Concrete
Architectural Style Bungalow
Level or Stories One
Structure Type Brick,Stucco,Wood Frame
Others
Restrictions None Known
Tax ID 83206947
Ownership Private
Read Less



