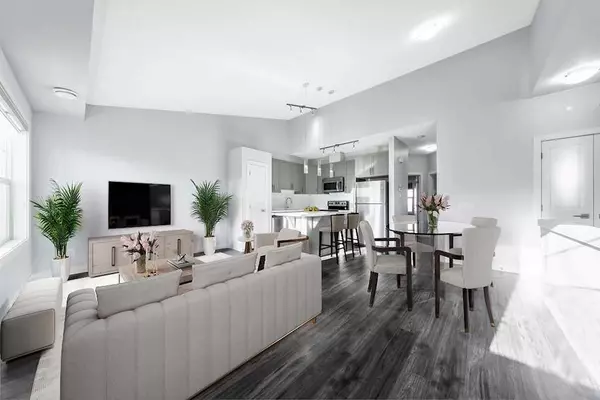For more information regarding the value of a property, please contact us for a free consultation.
127 Evanscrest GDNS NW Calgary, AB T3P 0P1
Want to know what your home might be worth? Contact us for a FREE valuation!

Our team is ready to help you sell your home for the highest possible price ASAP
Key Details
Sold Price $345,000
Property Type Townhouse
Sub Type Row/Townhouse
Listing Status Sold
Purchase Type For Sale
Square Footage 807 sqft
Price per Sqft $427
Subdivision Evanston
MLS® Listing ID A2098939
Sold Date 01/16/24
Style Bungalow
Bedrooms 2
Full Baths 1
Condo Fees $183
Originating Board Calgary
Year Built 2015
Annual Tax Amount $1,705
Tax Year 2023
Property Description
Step into this charming 2 bedroom bungalow style townhouse with a single ATTACHED GARAGE. The OPEN CONCEPT living space is enhanced by a VAULTED CEILING, and abundant natural lighting with large SOUTH FACING windows. The kitchen has been tastefully upgraded, featuring stainless steel appliances, pristine modern grey cabinetry, quartz counters, an inviting eat-up island, and a convenient pantry. The SPACIOUS living room and dining area are perfect for entertaining, movie nights, and creating lasting memories. The large covered deck is ideal for BBQing and a comfortable space to hang out and enjoy some fresh air. The primary bedroom boasts a generous walk-in closet. Completing this level is the second bedroom, a well appointed 4 piece bathroom, and a laundry area. The lower level connects to the single attached garage, providing convenience, and additional storage space that can serve as traditional storage or be transformed into a functional boot room. This home offers great value, especially in the sought after community of Evanston being located near plenty of amenities and extremely quick access to Stoney Trail. This lovely home offers great walkability to grocery stores, walking paths, schools and more! Don't miss out – schedule your showing as soon as possible!
Location
Province AB
County Calgary
Area Cal Zone N
Zoning M-1
Direction S
Rooms
Basement Separate/Exterior Entry, Partial
Interior
Interior Features High Ceilings, Kitchen Island, No Animal Home, No Smoking Home, Open Floorplan, Pantry, Quartz Counters, Vaulted Ceiling(s), Walk-In Closet(s)
Heating Forced Air, Natural Gas
Cooling None
Flooring Carpet, Tile
Appliance Dishwasher, Electric Stove, Garage Control(s), Microwave Hood Fan, Refrigerator, Washer/Dryer Stacked, Window Coverings
Laundry In Unit, Main Level
Exterior
Garage Single Garage Attached
Garage Spaces 1.0
Garage Description Single Garage Attached
Fence Partial
Community Features Park, Playground, Schools Nearby, Shopping Nearby, Sidewalks, Street Lights, Walking/Bike Paths
Amenities Available Visitor Parking
Roof Type Asphalt Shingle
Porch Balcony(s)
Exposure S
Total Parking Spaces 1
Building
Lot Description Back Lane, Low Maintenance Landscape, Street Lighting, Paved
Foundation Poured Concrete
Architectural Style Bungalow
Level or Stories Two
Structure Type Cement Fiber Board,Wood Frame
Others
HOA Fee Include Common Area Maintenance,Insurance,Maintenance Grounds,Parking,Professional Management,Reserve Fund Contributions,Snow Removal,Trash
Restrictions Board Approval
Tax ID 82817607
Ownership Private
Pets Description Restrictions, Yes
Read Less
GET MORE INFORMATION




