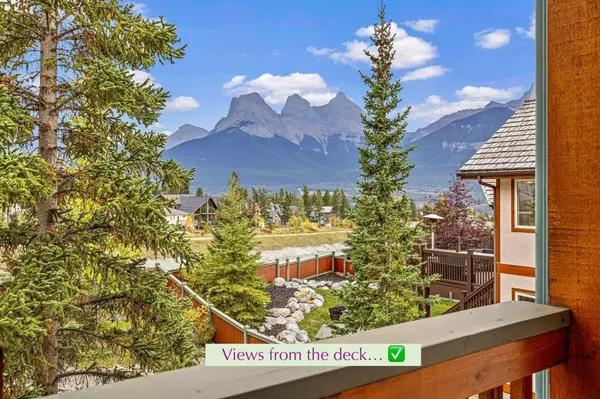For more information regarding the value of a property, please contact us for a free consultation.
17 Eagle LNDG Canmore, AB T1W2Y1
Want to know what your home might be worth? Contact us for a FREE valuation!

Our team is ready to help you sell your home for the highest possible price ASAP
Key Details
Sold Price $1,525,000
Property Type Single Family Home
Sub Type Detached
Listing Status Sold
Purchase Type For Sale
Square Footage 2,469 sqft
Price per Sqft $617
Subdivision Eagle Terrace
MLS® Listing ID A2081997
Sold Date 01/16/24
Style 2 Storey
Bedrooms 4
Full Baths 3
Half Baths 1
Originating Board Calgary
Year Built 1998
Annual Tax Amount $7,898
Tax Year 2023
Lot Size 7,145 Sqft
Acres 0.16
Property Description
We all have our own "I wish I lived over there!" location in Canmore. This home lies directly in one of those locations for many of us! Driving up, you will feel welcomed by the peaceful cul-de-sac side street tucked into the base of Mt Lady Macdonald. The large and long double wide cement driveway provides able space for large vehicles and even RVs. Built by Koronko Custom Homes, the home was designed to give the owners options on how to best utilize the spaces. This is achieved with an open floor plan that allows the light to freely dance through each room. Vaulted ceilings and tall tall windows are what really give this dream space the sense of freedom we are all craving. There is only the one set of stairs which makes for a very viable long-term living option. The optional walk-in level 1 or 2 bedroom private living space just adds to the long list of potential uses this home provides. The primary bedroom has a spacious ensuite with jetted tub, stand up shower, walk-in closet, and 2 sided gas fireplace. 3 large bedrooms and 2.5 additional bathrooms complete the rest of the home. Both a main floor patio, and full width rear deck deliver epic views of the Three Sisters mountain range, and with no neighbours behind you, the views are unobstructed. Attached double car garage, air conditioning, in-slab/forced air heating. It's time to make the move you deserve. It's time to call Canmore, HOME!
Location
Province AB
County Bighorn No. 8, M.d. Of
Zoning R1
Direction NW
Rooms
Other Rooms 1
Basement None
Interior
Interior Features Built-in Features, Ceiling Fan(s), Central Vacuum, Closet Organizers, French Door, High Ceilings, Jetted Tub, Kitchen Island, Open Floorplan, Separate Entrance, Soaking Tub, Storage, Vaulted Ceiling(s), Walk-In Closet(s)
Heating In Floor, Fireplace(s), Forced Air, Natural Gas
Cooling Central Air
Flooring Carpet, Wood
Fireplaces Number 2
Fireplaces Type Bath, Double Sided, Gas, Living Room, Master Bedroom, Stone
Appliance Built-In Oven, Central Air Conditioner, Dishwasher, Dryer, Electric Cooktop, Garage Control(s), Garburator, Microwave, Refrigerator, See Remarks, Washer
Laundry In Hall, In Unit, Laundry Room, Upper Level
Exterior
Parking Features Additional Parking, Concrete Driveway, Double Garage Attached, Driveway, Front Drive, Garage Door Opener, Garage Faces Front, Off Street, On Street, Owned, Parking Pad, RV Access/Parking, Side By Side
Garage Spaces 2.0
Garage Description Additional Parking, Concrete Driveway, Double Garage Attached, Driveway, Front Drive, Garage Door Opener, Garage Faces Front, Off Street, On Street, Owned, Parking Pad, RV Access/Parking, Side By Side
Fence Fenced, Partial
Community Features Other, Park, Playground, Schools Nearby, Shopping Nearby, Sidewalks, Street Lights, Walking/Bike Paths
Roof Type Cedar Shake
Porch Balcony(s), Covered, Deck, Patio
Lot Frontage 52.0
Exposure N,NW
Total Parking Spaces 4
Building
Lot Description Back Yard, Backs on to Park/Green Space, Cul-De-Sac, Few Trees, Low Maintenance Landscape, No Neighbours Behind, Landscaped, Street Lighting
Foundation Poured Concrete
Architectural Style 2 Storey
Level or Stories Two
Structure Type Wood Frame
Others
Restrictions None Known
Tax ID 56484868
Ownership Private
Read Less



