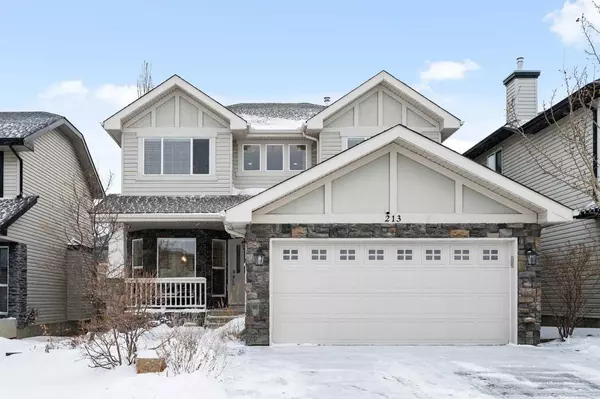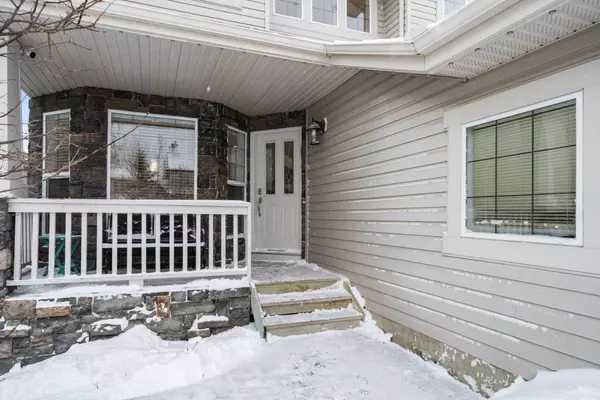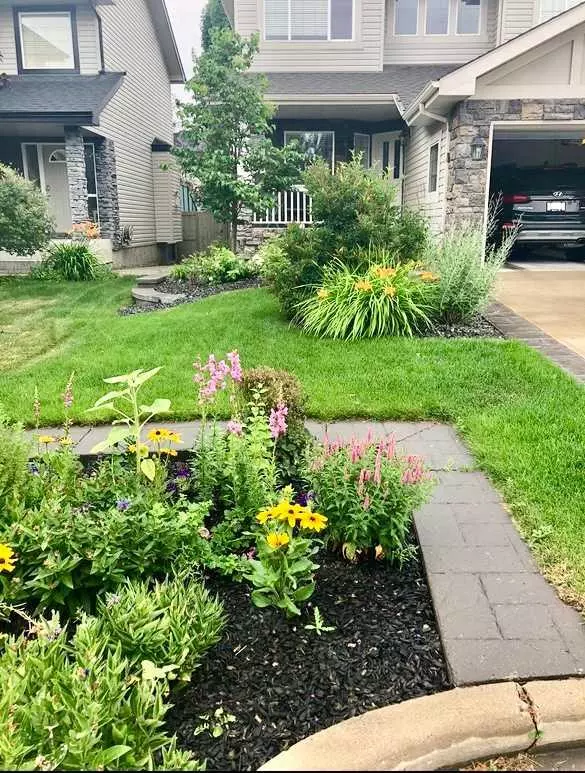For more information regarding the value of a property, please contact us for a free consultation.
213 Wentworth PARK SW Calgary, AB T3H 5B3
Want to know what your home might be worth? Contact us for a FREE valuation!

Our team is ready to help you sell your home for the highest possible price ASAP
Key Details
Sold Price $920,000
Property Type Single Family Home
Sub Type Detached
Listing Status Sold
Purchase Type For Sale
Square Footage 2,181 sqft
Price per Sqft $421
Subdivision West Springs
MLS® Listing ID A2100263
Sold Date 01/15/24
Style 2 Storey
Bedrooms 5
Full Baths 3
Half Baths 1
HOA Fees $10/ann
HOA Y/N 1
Originating Board Calgary
Year Built 2002
Annual Tax Amount $5,080
Tax Year 2023
Lot Size 4,617 Sqft
Acres 0.11
Property Description
Welcome to 213 Wentworth Park, a truly exceptional property in the desirable community of West Springs. This meticulously maintained open-concept family home is situated in a quiet cul-de-sac close to local schools, parks and shopping, offering a perfect blend of modern amenities and convenient location. Upon entering, you are greeted by a spacious foyer that leads to the bright and inviting main living area. The recently renovated kitchen features brand new white cabinetry, SS appliances, beautiful quartz countertops, and a convenient centre island with sink. With an abundance of cupboard space and a convenient corner pantry, this kitchen is as functional as it is beautiful. The living room is bathed in natural light from large south-facing windows and features a cozy gas fireplace with a contemporary concrete surround. The adjacent dining area, with its impressive 11ft ceilings, opens to the private south-facing backyard with a low-maintenance composite deck, pressed concrete oversized patio, and irrigation system - the ideal area for the kids to play and summer BBQs. The main floor is complete with a versatile front flex room, a private office, a powder room, and the new custom-built laundry area/mudroom with direct access to the attached double garage. Moving upstairs, you'll find the primary suite featuring a large walk-in closet and 5-piece ensuite with a double vanity and corner tub. Two additional bedrooms and a well-appointed 4-piece bathroom complete the upper level. The lower level offers 1000sqft of additional living space and includes a large family room with built-ins, a wet bar with beverage fridge and dishwasher, a games area, bedroom, flex room with Murphy bed, and a 3-piece bathroom with steam shower and heated floors! The exterior of the home is equally impressive, with stunning curb appeal and beautiful landscaping. Gemstone Lights, pressed concrete front walkway and back patio, numerous perennials, shrubs, and trees create a serene outdoor space. The pride of ownership is evident throughout the home, with recent updates including new luxury vinyl plank flooring and paint on the main floor, completely renovated kitchen and laundry area, newer appliances, new shingles 2016, new furnace 2015, and hot water tank 2019. With its proximity to walking paths, parks, schools, grocery stores, restaurants, and easy access to the Ring Road, this home offers the ideal combination of convenience and luxury, and will not last long in this hot market!
Location
Province AB
County Calgary
Area Cal Zone W
Zoning R-1
Direction N
Rooms
Other Rooms 1
Basement Finished, Full
Interior
Interior Features Bar, Built-in Features, Double Vanity, French Door, High Ceilings, Kitchen Island, No Smoking Home, Pantry, Quartz Counters, Vinyl Windows, Walk-In Closet(s)
Heating Fireplace(s), Forced Air, Natural Gas
Cooling Central Air
Flooring Carpet, Ceramic Tile, Cork, Vinyl Plank
Fireplaces Number 2
Fireplaces Type Gas
Appliance Dishwasher, Dryer, Electric Stove, Garage Control(s), Microwave, Range Hood, Refrigerator, Washer, Window Coverings, Wine Refrigerator
Laundry Laundry Room, Main Level
Exterior
Parking Features Double Garage Attached
Garage Spaces 2.0
Garage Description Double Garage Attached
Fence Fenced
Community Features Park, Playground, Schools Nearby, Shopping Nearby
Amenities Available None
Roof Type Asphalt Shingle
Porch Deck, Front Porch, Patio
Lot Frontage 40.19
Total Parking Spaces 4
Building
Lot Description Back Yard, Cul-De-Sac, Landscaped, Level, Many Trees, Street Lighting, Underground Sprinklers, Private, Rectangular Lot
Foundation Poured Concrete
Architectural Style 2 Storey
Level or Stories Two
Structure Type Stone,Vinyl Siding,Wood Frame
Others
Restrictions Easement Registered On Title,Restrictive Covenant,Utility Right Of Way
Tax ID 82901596
Ownership Private
Read Less



