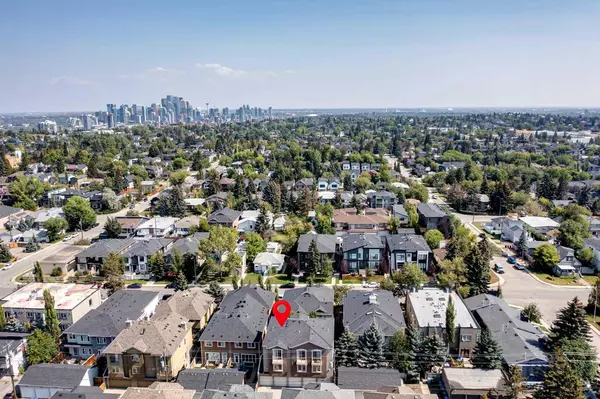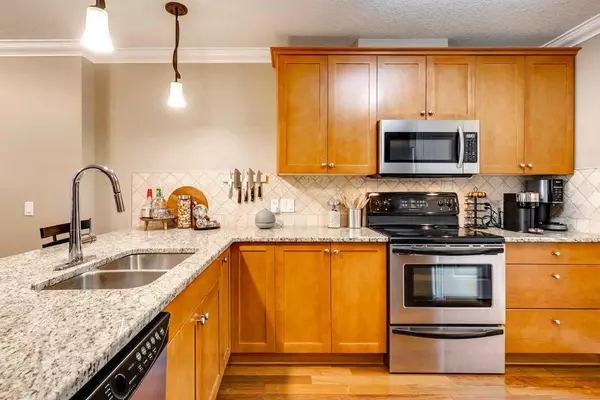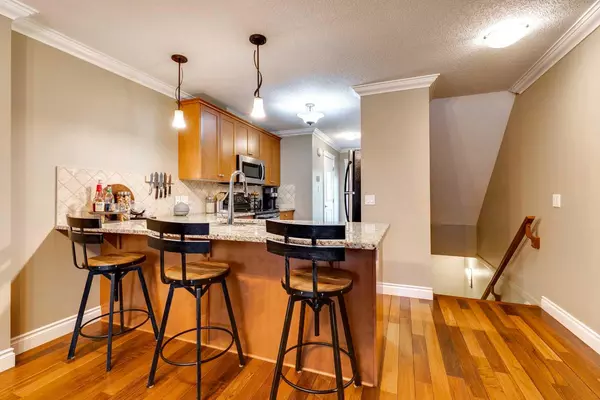For more information regarding the value of a property, please contact us for a free consultation.
2427 29 ST SW #2 Calgary, AB T3E 2K3
Want to know what your home might be worth? Contact us for a FREE valuation!

Our team is ready to help you sell your home for the highest possible price ASAP
Key Details
Sold Price $435,000
Property Type Townhouse
Sub Type Row/Townhouse
Listing Status Sold
Purchase Type For Sale
Square Footage 1,214 sqft
Price per Sqft $358
Subdivision Killarney/Glengarry
MLS® Listing ID A2076005
Sold Date 01/14/24
Style 3 Storey,Side by Side
Bedrooms 2
Full Baths 2
Half Baths 1
Condo Fees $184
Originating Board Calgary
Year Built 2007
Annual Tax Amount $2,888
Tax Year 2023
Property Description
Located in the mature community of Killarney, this townhome provides convenient, maintenance free living! This 2 bedroom, 2.5 bathroom unit is perfect for students and empty nesters. The 2nd level, with hardwood throughout, houses the main living area; the kitchen is classically finished with a breakfast bar, pantry, granite counter-tops and stainless steel appliances. The living room offers a corner fire place, crown molding and a large west facing window. On the top floor you will find the primary suite with vaulted ceilings, 3 pc ensuite, double closet and access to a private balcony overlooking the courtyard. The 2nd bedroom and additional 3 pc bath complete this level. The entry level accommodates access to the shared garage, storage closets, laundry and private patio. Additional storage can be found in the basement utility room. Walking distance to Westbrook LRT, Killarney Aquatic and all the amenities of Marda Loop. Close to schools, minutes to downtown and easy access to Calgary's post secondary institutions.
Location
Province AB
County Calgary
Area Cal Zone Cc
Zoning M-CG d111
Direction E
Rooms
Other Rooms 1
Basement Partial, Unfinished
Interior
Interior Features Breakfast Bar, Ceiling Fan(s), Crown Molding, Granite Counters, Pantry, Soaking Tub, Storage, Vaulted Ceiling(s)
Heating Fireplace(s), Forced Air, Natural Gas
Cooling None
Flooring Carpet, Ceramic Tile, Hardwood
Fireplaces Number 1
Fireplaces Type Gas, Living Room, Mantle, Tile
Appliance Dishwasher, Electric Stove, Garage Control(s), Microwave Hood Fan, Refrigerator, Washer/Dryer Stacked, Window Coverings
Laundry Main Level
Exterior
Parking Features Common, Concrete Driveway, Garage Door Opener, Garage Faces Rear, Secured, Shared Driveway, Single Garage Attached
Garage Spaces 1.0
Garage Description Common, Concrete Driveway, Garage Door Opener, Garage Faces Rear, Secured, Shared Driveway, Single Garage Attached
Fence Fenced
Community Features Park, Playground, Pool, Schools Nearby, Shopping Nearby, Sidewalks, Street Lights, Tennis Court(s)
Amenities Available Parking, Snow Removal
Roof Type Asphalt Shingle
Porch Deck, Patio
Exposure E,W
Total Parking Spaces 2
Building
Lot Description Back Lane, Back Yard, Paved
Foundation Poured Concrete
Architectural Style 3 Storey, Side by Side
Level or Stories Three Or More
Structure Type Brick,Stucco,Wood Frame
Others
HOA Fee Include Insurance,Maintenance Grounds,Reserve Fund Contributions,Snow Removal
Restrictions None Known,Pet Restrictions or Board approval Required
Tax ID 82843572
Ownership Private
Pets Allowed Yes
Read Less



