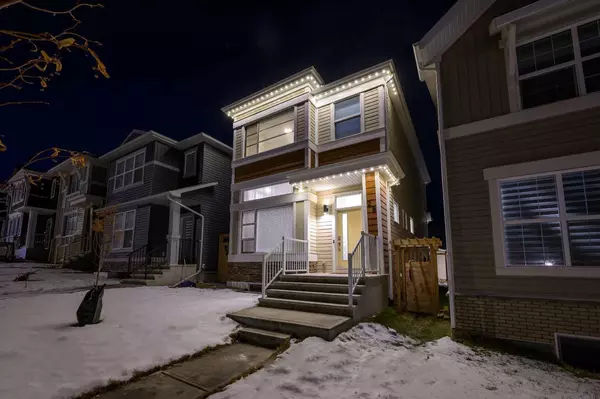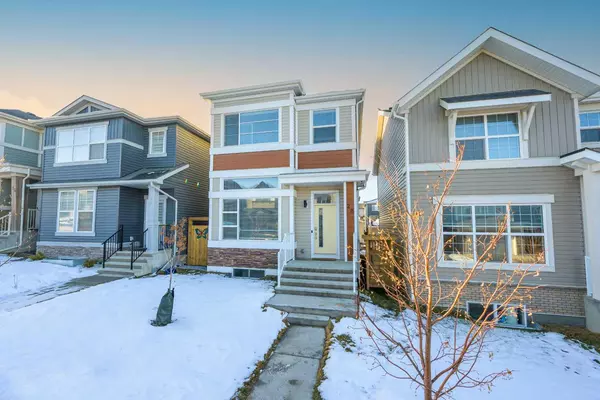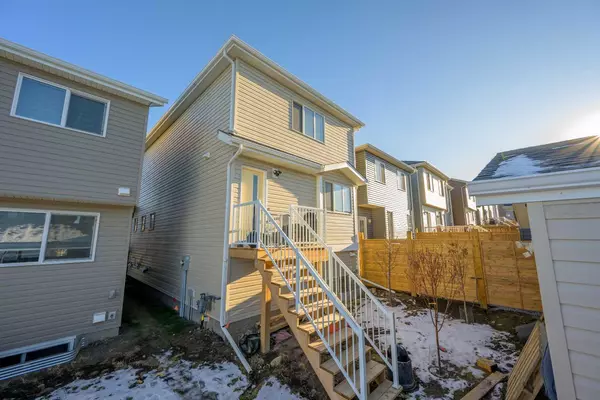For more information regarding the value of a property, please contact us for a free consultation.
28 Ambleside CRES NW Calgary, AB T3P 1S6
Want to know what your home might be worth? Contact us for a FREE valuation!

Our team is ready to help you sell your home for the highest possible price ASAP
Key Details
Sold Price $647,500
Property Type Single Family Home
Sub Type Detached
Listing Status Sold
Purchase Type For Sale
Square Footage 1,651 sqft
Price per Sqft $392
Subdivision Ambleton
MLS® Listing ID A2097571
Sold Date 01/14/24
Style 2 Storey
Bedrooms 3
Full Baths 2
Half Baths 1
HOA Fees $21/ann
HOA Y/N 1
Originating Board Calgary
Year Built 2021
Annual Tax Amount $3,647
Tax Year 2023
Lot Size 2,755 Sqft
Acres 0.06
Property Description
Introducing an exquisite SMART HOME nestled in the vibrant community of Ambleton. This impeccably designed residence boasts 3 bedrooms, 2.5 baths, and an oversized double detached garage, providing a perfect blend of elegance, comfort, and cutting-edge technology. Embrace the future with the home's state-of-the-art smart features. From intelligent lighting and thermostat controls to a seamlessly integrated security system, experience unparalleled convenience at your fingertips. Effortlessly manage your home environment, security, and energy consumption with just a touch or a voice command. This eco-friendly abode is equipped with SOLAR PANELS, harnessing the power of the sun to contribute to a sustainable lifestyle. Enjoy reduced energy costs and a minimized carbon footprint, as the solar panels generate clean and renewable energy, making a positive impact on both your wallet and the environment. Experience the epitome of efficiency with a TANKLESS WATER HEATER, ensuring a constant and on-demand supply of hot water while maximizing energy savings. The ACTIVE HEAT RECOVERY VENTILATION SYSTEM enhances indoor air quality. Paired with TRIPLEPANE WINDOWS and a HIGH-EFFICIENCY TWO-STAGE FURNACE, this home is designed to optimize energy efficiency and maintain a comfortable living environment year-round. Step into a kitchen adorned with sleek QUARTZ COUNTERTOP, elevating both style and functionality. The bathrooms feature the same luxurious quartz, enhancing the overall aesthetic. Revel in the natural light that floods through Hunter Douglas blinds, offering privacy and ambiance in every room. The LUXURY VINYL PLANK FLOOR adds a touch of sophistication while ensuring durability and easy maintenance throughout the home. Elevate your lifestyle and make a lasting investment in a home that harmonizes comfort, efficiency, and elegance. Home built by Jayman.
Location
Province AB
County Calgary
Area Cal Zone N
Zoning R-G
Direction E
Rooms
Basement Full, Unfinished
Interior
Interior Features Open Floorplan, Quartz Counters, See Remarks, Smart Home, Tankless Hot Water
Heating High Efficiency, Natural Gas
Cooling None
Flooring Vinyl Plank
Fireplaces Number 1
Fireplaces Type Electric, Living Room
Appliance Dishwasher, Dryer, Garage Control(s), Gas Range, Microwave, Range Hood, Refrigerator, Tankless Water Heater, Washer, Window Coverings
Laundry Upper Level
Exterior
Garage Double Garage Detached, Off Street, Oversized
Garage Spaces 2.0
Garage Description Double Garage Detached, Off Street, Oversized
Fence Partial
Community Features Park, Playground, Schools Nearby, Shopping Nearby, Sidewalks, Street Lights, Walking/Bike Paths
Amenities Available None
Roof Type Asphalt Shingle
Porch Deck
Lot Frontage 25.43
Exposure E
Total Parking Spaces 2
Building
Lot Description Back Lane
Foundation Poured Concrete
Architectural Style 2 Storey
Level or Stories Two
Structure Type Concrete,Vinyl Siding,Wood Frame
Others
Restrictions Easement Registered On Title,Restrictive Covenant
Tax ID 83124818
Ownership Private
Read Less
GET MORE INFORMATION




