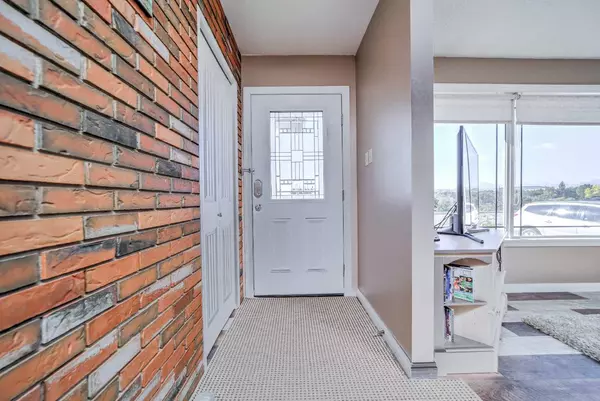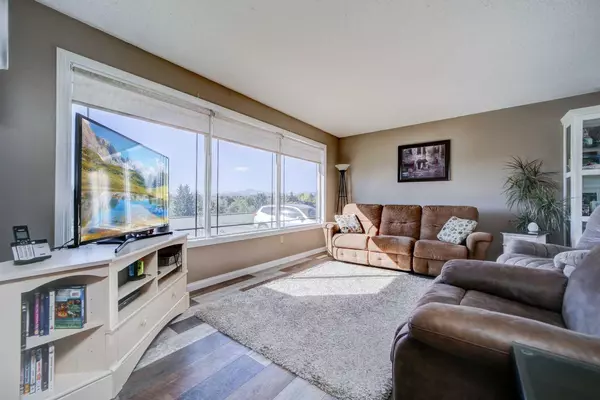For more information regarding the value of a property, please contact us for a free consultation.
861 Rigaux DR Pincher Creek, AB T0K1W0
Want to know what your home might be worth? Contact us for a FREE valuation!

Our team is ready to help you sell your home for the highest possible price ASAP
Key Details
Sold Price $330,000
Property Type Single Family Home
Sub Type Detached
Listing Status Sold
Purchase Type For Sale
Square Footage 1,162 sqft
Price per Sqft $283
MLS® Listing ID A2080915
Sold Date 01/14/24
Style Bungalow
Bedrooms 4
Full Baths 2
Originating Board Lethbridge and District
Year Built 1967
Annual Tax Amount $2,734
Tax Year 2023
Lot Size 6,600 Sqft
Acres 0.15
Property Description
This four-bedroom, two-bathroom bungalow has been very well maintained, and is located on Rigaux Drive with gorgeous mountain views that are second to none in Pincher Creek! The open concept kitchen / dining room / living room are bright and welcoming. Garden doors lead from the dining room to the deck and back yard. Three of the bedrooms are on the main level, with the fourth downstairs. The lower level is nicely finished with a large family room, three-piece bathroom, and laundry room. There is separate access through the back door, providing potential to suite the lower level if you don't need the space for your own needs. With an oversized single detached garage off the back alley, plus a driveway in the front, this move-in ready bungalow would be a great home for a young family, retired couple or anywhere in between. Don't wait - call your favourite Realtor to see it today!
Location
Province AB
County Pincher Creek No. 9, M.d. Of
Zoning R1
Direction S
Rooms
Basement Finished, Full
Interior
Interior Features No Smoking Home, Sump Pump(s)
Heating Forced Air
Cooling Central Air
Flooring Carpet, Laminate, Linoleum, Tile
Appliance Microwave Hood Fan, Refrigerator, Stove(s), Washer/Dryer, Window Coverings
Laundry Laundry Room, Lower Level
Exterior
Parking Features Alley Access, Driveway, Front Drive, Garage Door Opener, Garage Faces Rear, Off Street, Single Garage Detached
Garage Spaces 1.0
Garage Description Alley Access, Driveway, Front Drive, Garage Door Opener, Garage Faces Rear, Off Street, Single Garage Detached
Fence Fenced
Community Features Golf, Park, Playground, Pool, Schools Nearby, Shopping Nearby, Sidewalks, Tennis Court(s)
Roof Type Asphalt Shingle
Porch Deck
Lot Frontage 60.0
Total Parking Spaces 3
Building
Lot Description Back Yard, Few Trees, Lawn, Level
Foundation Poured Concrete
Architectural Style Bungalow
Level or Stories One
Structure Type Brick,Wood Siding
Others
Restrictions None Known
Tax ID 56570977
Ownership Private
Read Less



