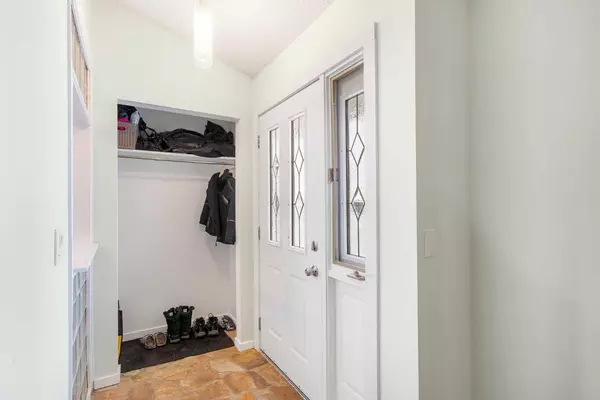For more information regarding the value of a property, please contact us for a free consultation.
2822 46 ST SE Calgary, AB T2B 2N8
Want to know what your home might be worth? Contact us for a FREE valuation!

Our team is ready to help you sell your home for the highest possible price ASAP
Key Details
Sold Price $495,000
Property Type Single Family Home
Sub Type Detached
Listing Status Sold
Purchase Type For Sale
Square Footage 1,124 sqft
Price per Sqft $440
Subdivision Dover
MLS® Listing ID A2099369
Sold Date 01/13/24
Style 3 Level Split
Bedrooms 4
Full Baths 1
Half Baths 1
Originating Board Calgary
Year Built 1982
Annual Tax Amount $2,523
Tax Year 2023
Lot Size 4,197 Sqft
Acres 0.1
Property Description
Welcome to your new home in Dover! This spacious 3 level split home on a huge corner lot is a great first home for any family. It has beautiful vaulted ceilings, and a cozy fireplace located in the bright family room. You can enjoy a large walk-in closet in the primary bedroom and tons of storage in the downstairs pantry. The kitchen is also designed with maple cabinets. The hot water tank is only 3 years old and you will find a roughed-in bathroom in the utility room. Outside is an enormous yard for kids to run around or a great play area for your dogs. You can also enjoy brand new sod, rose bushes and even an apple tree. There is plenty of parking in the double garage and even a space to park an RV plus a truck and trailer behind the house as well as ample storage in the huge steel shed. It's only steps away from shopping, public transit, schools, community centres and a large park. Come and see your new home! New RPR coming soon.
Location
Province AB
County Calgary
Area Cal Zone E
Zoning R-C2
Direction SW
Rooms
Other Rooms 1
Basement Finished, Full
Interior
Interior Features Bathroom Rough-in, Pantry, Storage, Vaulted Ceiling(s), Walk-In Closet(s)
Heating Standard, Forced Air, Natural Gas
Cooling None
Flooring Ceramic Tile, Laminate
Fireplaces Number 1
Fireplaces Type Living Room, Wood Burning
Appliance Dishwasher, Electric Stove, Microwave, Refrigerator, Washer/Dryer
Laundry Laundry Room, Lower Level
Exterior
Parking Features Double Garage Detached, Off Street, Parking Pad, RV Access/Parking
Garage Spaces 2.0
Garage Description Double Garage Detached, Off Street, Parking Pad, RV Access/Parking
Fence Fenced
Community Features Park, Playground, Schools Nearby, Shopping Nearby
Roof Type Shingle
Porch None
Lot Frontage 34.45
Exposure SW
Total Parking Spaces 4
Building
Lot Description Back Lane, Back Yard, Backs on to Park/Green Space, Corner Lot, Fruit Trees/Shrub(s), Front Yard
Foundation Wood
Architectural Style 3 Level Split
Level or Stories 3 Level Split
Structure Type Stone,Wood Frame
Others
Restrictions None Known
Tax ID 82922415
Ownership Private
Read Less



