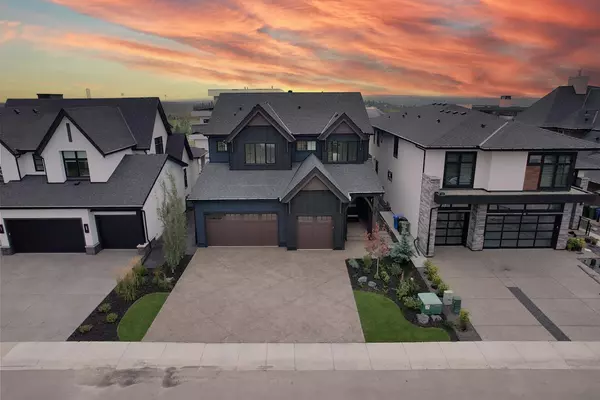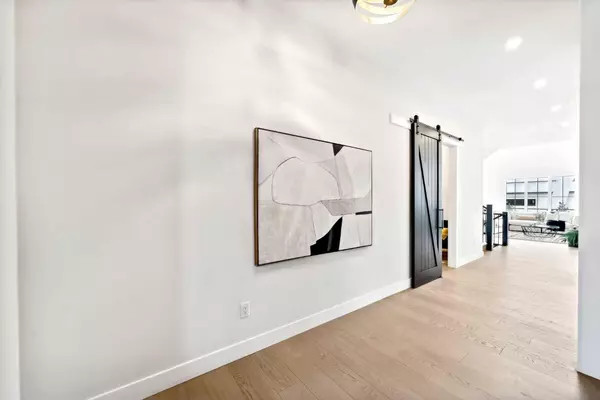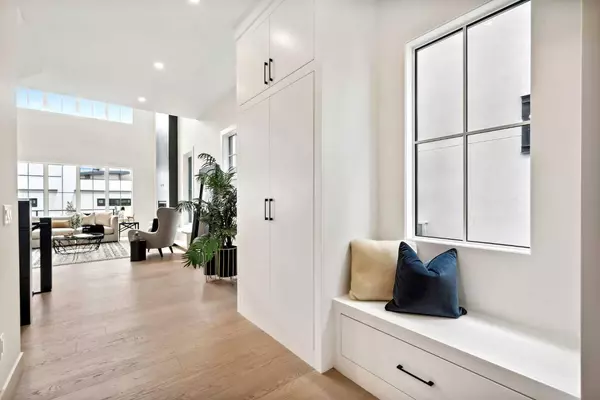For more information regarding the value of a property, please contact us for a free consultation.
37 Aspen Ridge HTS SW Calgary, AB T3H 0J8
Want to know what your home might be worth? Contact us for a FREE valuation!

Our team is ready to help you sell your home for the highest possible price ASAP
Key Details
Sold Price $2,000,000
Property Type Single Family Home
Sub Type Detached
Listing Status Sold
Purchase Type For Sale
Square Footage 3,453 sqft
Price per Sqft $579
Subdivision Aspen Woods
MLS® Listing ID A2085418
Sold Date 01/13/24
Style 2 Storey
Bedrooms 4
Full Baths 3
Half Baths 2
HOA Fees $41/ann
HOA Y/N 1
Originating Board Calgary
Year Built 2023
Annual Tax Amount $6,834
Tax Year 2023
Lot Size 7,065 Sqft
Acres 0.16
Property Description
Welcome to "The Aspen," a BRAND NEW luxurious gem nestled in the community of Aspen Ridge Estates. This custom-built masterpiece spans over 4700 square feet, meticulously designed to exceed your expectations. As you step through the grand entrance, you're greeted by gleaming hardwood floors, soaring 10-foot ceilings, and a spacious foyer exuding elegance. To the left, a generously sized office with a custom-built desk awaits, ideal for work or study. Further inside, the open-concept living room enchants with its two-story height and a striking fireplace adorned with custom tile that climbs to the ceiling, creating a warm and inviting ambiance. The adjacent dining area is an entertainer's dream, with sliding doors leading to a large south-facing sundeck, perfect for gatherings and basking in the sun. The kitchen, a haven for culinary enthusiasts, boasts top-of-the-line Fisher and Paykel appliances in the main kitchen, including a gas range and custom hood fan. Additional features include a built-in fridge, convection oven, dishwasher, and a wine fridge. A separate spice kitchen with a spacious pantry complements the main kitchen and features a Samsung gas range and refrigerator, providing ample space for storage and meal preparation. Ascending to the upper floor, you'll discover 9-foot ceilings and the same rich hardwood flooring, maintaining a consistent tone of opulence. The primary bedroom is a retreat, offering a cozy reading area and a lavish 6-piece en-suite. This spa-like oasis features heated floors, a deep soaker tub, a standing steam shower, dual sinks, and a makeup vanity, all leading seamlessly into a generous walk-in closet. The upper floor also houses two additional well-appointed bedrooms, each with its own walk-in closet, and a convenient 5-piece bathroom with dual sinks. A spacious laundry room adds functionality. The bonus room offers a unique vantage point overlooking the living area and provides access to an upper patio with breathtaking views of the majestic Rocky Mountains. Descending to the basement, a large rec room awaits, complete with a custom-built entertainment wall and wet bar—a perfect setting for hosting friends and family. A gym with elegant glass doors invites an active lifestyle. The basement also features a bedroom, a 4-piece bathroom, and a sizable games/sitting area that can be easily converted into nanny's quarters if desired. A second laundry room enhances practicality, and heated floors ensure comfort. Access is available through the large triple garage with epoxy floors, offering convenience. This home is equipped with cutting-edge Control4 smart home features, including built-in speakers and exterior cameras, providing state-of-the-art security and convenience. The kitchen screen can be expanded to control additional features like lighting and window coverings. Just 15 minutes from downtown, this property offers easy access to schools, shopping, transit, and amenities. Don't miss this opportunity, call to view today!
Location
Province AB
County Calgary
Area Cal Zone W
Zoning R-1s
Direction N
Rooms
Other Rooms 1
Basement Finished, Full
Interior
Interior Features Built-in Features, High Ceilings, Kitchen Island, Open Floorplan, Pantry, Quartz Counters, See Remarks, Separate Entrance, Smart Home, Vaulted Ceiling(s), Vinyl Windows, Walk-In Closet(s), Wet Bar, Wired for Data, Wired for Sound
Heating Forced Air, Natural Gas
Cooling Central Air
Flooring Carpet, Hardwood, Tile, Vinyl Plank
Fireplaces Number 1
Fireplaces Type Gas, Living Room
Appliance Bar Fridge, Built-In Refrigerator, Dishwasher, Dryer, Gas Range, Gas Stove, Microwave, Range Hood, Refrigerator, See Remarks, Washer, Wine Refrigerator
Laundry Laundry Room, Lower Level, Multiple Locations, Upper Level
Exterior
Parking Features Triple Garage Attached
Garage Spaces 3.0
Garage Description Triple Garage Attached
Fence Partial
Community Features Other, Schools Nearby, Shopping Nearby, Sidewalks, Street Lights
Amenities Available None
Roof Type Asphalt Shingle
Porch Deck, See Remarks
Lot Frontage 50.0
Total Parking Spaces 3
Building
Lot Description Back Yard, Lawn, Landscaped, Street Lighting, Underground Sprinklers, Rectangular Lot, See Remarks
Foundation Poured Concrete
Architectural Style 2 Storey
Level or Stories Two
Structure Type See Remarks,Stucco,Wood Frame,Wood Siding
New Construction 1
Others
Restrictions See Remarks
Tax ID 83076476
Ownership Private
Read Less



