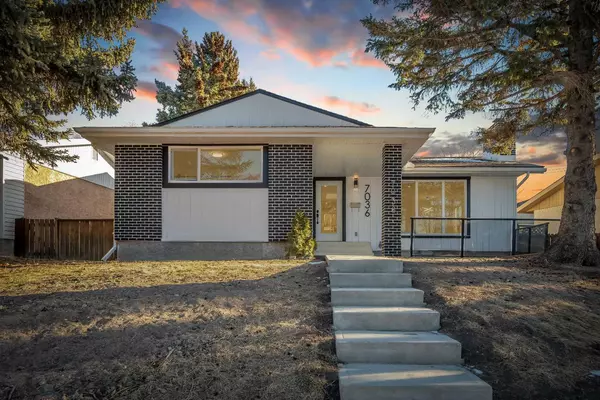For more information regarding the value of a property, please contact us for a free consultation.
7036 Silverview RD NW Calgary, AB T3B 3M1
Want to know what your home might be worth? Contact us for a FREE valuation!

Our team is ready to help you sell your home for the highest possible price ASAP
Key Details
Sold Price $851,100
Property Type Single Family Home
Sub Type Detached
Listing Status Sold
Purchase Type For Sale
Square Footage 1,222 sqft
Price per Sqft $696
Subdivision Silver Springs
MLS® Listing ID A2099858
Sold Date 01/13/24
Style Bungalow
Bedrooms 4
Full Baths 3
Originating Board Calgary
Year Built 1974
Annual Tax Amount $3,611
Tax Year 2023
Lot Size 5,694 Sqft
Acres 0.13
Property Description
Luxury living in the heart of Calgary's one of the finest communities - Silver Springs! Full renovation with high end finishes | Custom millwork throughout with an oak wall and wine cellar | Dual waterfall Island | Designated GYM room | 3 outdoor patios | Potential RV parking | Heated garage | 2 minutes walk to SPECTACULAR views of Bow River, Bowness park & COP | ALL New Windows | Silver Springs is one of the most desirable communities in Calgary with established schools, parks, walking/biking paths, etc. This home is located in the luxurious part of Silver Springs, on a "Super Quiet" street, yet offering quick access to Stoney, Sarcee and Crowchild Trail, this location cannot be beat. This home has been renovated with a true passion and love for real estate where the fine finishes have to be witnessed to be appreciated. At the outside, the tinted privacy glass covered front patio welcomes you, where you can enjoy your summer morning coffee. As you walk inside, you are greeted with a stunning, custom built oak wall which sets the tone for the finishes in the house. Overlooking the front yard, the OPEN CONCEPT main living area features a cozy FIREPLACE nestled in a beautiful wall unit with Oak touches and a huge front window, adjacent to a large dining area. A massive kitchen with quartz countertops, brand new SS appliances, DUAL WATERFALL KITCHEN ISLAND, built in trash compactor, a nice window above the sink looking into the backyard, with an abundance of natural light coming in from the large SKYLIGHT in the kitchen ceiling will make you fall in LOVE with this kitchen. The Crown Jewel of the home is the LUXURIOUS Master Suite. The grand ensuite includes a BARN DOOR, DOUBLE vanities, another SKYLIGHT (yes!), huge custom shower, and a luxurious FREESTANDING TUB. Another rare finds are the SEPARATE HIS & HER's closets and an additional walk-in closet making this Master Suite truly magnificent. The main level also includes a large second bedroom which could be used as a secondary office, music room, nursery etc & a 4-pc bath, showcasing detailed finishes. The fully finished lower level offers equally as much value as the main floor with a huge living area, a big window and a modern MEDIA UNIT. A stunning wet BAR with creative shelving and fully custom built WINE CELLAR, adds more charm to the lower level. The lower level offers 2 large bedroom & a 4-pc bathroom. The lower level also offers a designated GYM ROOM, featuring a premium 1/2 inch RUBBER flooring & floor to ceiling mirrors - perfect for home workouts. A laundry room with Quartz countertop & storage cabinets complete the lower level. This home is also fully updated from the outside with Brand NEW CONCRETE walkways/stairs/patios, new glass railing at the front patio, a covered patio at the back, all new WINDOWS, a newly painted exterior and a HEATED OVERSIZED DOUBLE GARAGE with shelving. Come and see what makes this home SPECTACULAR! Call you fav. Realtor today. Check out the video tour.
Location
Province AB
County Calgary
Area Cal Zone Nw
Zoning R-C1
Direction SW
Rooms
Other Rooms 1
Basement Finished, Full
Interior
Interior Features Bar, Closet Organizers, Double Vanity, Kitchen Island, Natural Woodwork, No Animal Home, No Smoking Home, Open Floorplan, Quartz Counters, Recessed Lighting, Recreation Facilities, Skylight(s), Soaking Tub, Vinyl Windows, Walk-In Closet(s)
Heating Fireplace(s), Forced Air
Cooling Rough-In
Flooring Carpet, Tile, Vinyl Plank
Fireplaces Number 1
Fireplaces Type Electric
Appliance Dishwasher, Gas Range, Microwave, Range Hood, Refrigerator
Laundry In Basement
Exterior
Parking Features Alley Access, Double Garage Detached, Heated Garage, Workshop in Garage
Garage Spaces 2.0
Garage Description Alley Access, Double Garage Detached, Heated Garage, Workshop in Garage
Fence Fenced
Community Features Golf, Park, Playground, Pool, Schools Nearby, Shopping Nearby, Sidewalks, Street Lights, Walking/Bike Paths
Roof Type Asphalt Shingle
Porch Deck, Front Porch, Glass Enclosed, Patio
Lot Frontage 40.0
Total Parking Spaces 4
Building
Lot Description Back Lane, Back Yard, Few Trees, Front Yard, Garden, Low Maintenance Landscape
Foundation Poured Concrete
Architectural Style Bungalow
Level or Stories One
Structure Type Brick,Stucco,Wood Siding
Others
Restrictions None Known
Tax ID 83074238
Ownership REALTOR®/Seller; Realtor Has Interest
Read Less
GET MORE INFORMATION




