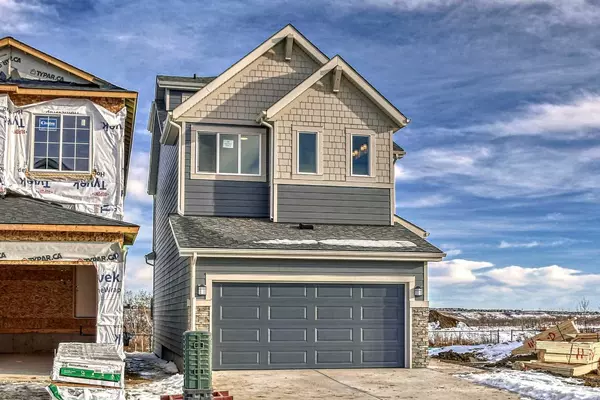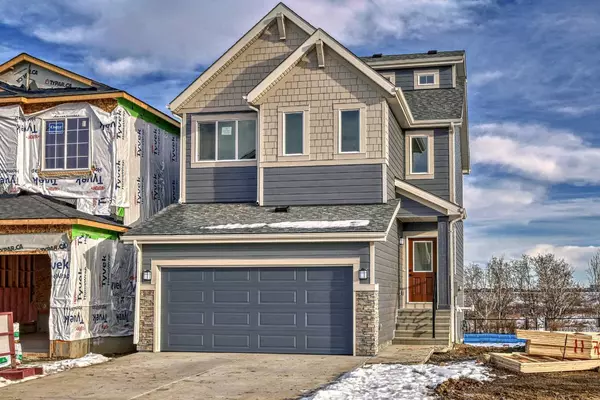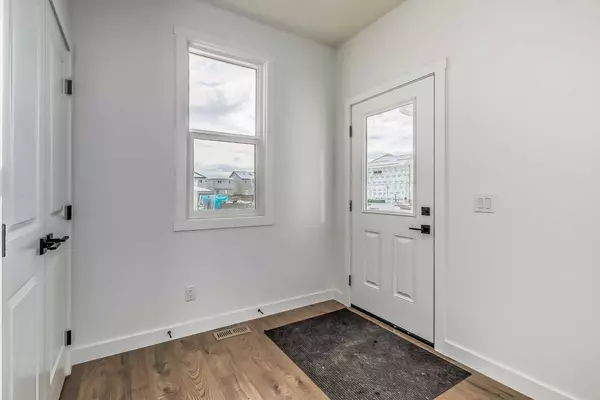For more information regarding the value of a property, please contact us for a free consultation.
206 Walcrest VW SE Calgary, AB T2X 4L8
Want to know what your home might be worth? Contact us for a FREE valuation!

Our team is ready to help you sell your home for the highest possible price ASAP
Key Details
Sold Price $739,900
Property Type Single Family Home
Sub Type Detached
Listing Status Sold
Purchase Type For Sale
Square Footage 2,170 sqft
Price per Sqft $340
Subdivision Walden
MLS® Listing ID A2096273
Sold Date 01/12/24
Style 3 Storey
Bedrooms 3
Full Baths 2
Half Baths 1
Originating Board Calgary
Year Built 2023
Lot Size 3,593 Sqft
Acres 0.08
Property Description
Welcome to 206 Walcrest View – A RARE OFFERING OVERLOOKING THE RIDGE and a spectacular 3-storey masterpiece by Daytona Homes, offering a harmonious blend of luxury, functionality, and breathtaking views. To take advantage of this amazing ridge location, there is a 3rd story loft with private covered balcony to optimize the view and location! This residence boasts a double attached garage, providing a seamless entry into a home designed for both comfort and style.
As you step into the expansive mudroom, you are greeted by practicality and organization with a thoughtfully installed bench, cubbies, and a closet for convenient storage solutions. From here, the journey into the heart of the home begins.
The foyer gracefully guides you towards the rear of the house, revealing a chef's dream kitchen equipped with modern amenities and a walk-in pantry. This culinary haven seamlessly aligns with the great room, featuring an inviting electric fireplace that adds warmth and charm to the space. Picture yourself taking in the unobstructed, soaring views of the majestic Bow River through the strategically placed windows.
Adjacent to the kitchen is a cozy nook, leading to a rear deck that extends into the backyard. Imagine hosting gatherings or enjoying a quiet morning coffee while surrounded by nature. The attention to detail in the design ensures that every corner of this home is a perfect balance of elegance and functionality.
Venture to the second floor, where three spacious bedrooms await. Two rear bedrooms offer panoramic views of the surroundings, while the primary bedroom at the front boasts a 10-foot deep walk-in closet – a haven for fashion enthusiasts. The bedrooms are connected by a well-appointed bonus room in the middle, creating a versatile space for relaxation or entertainment.
The third floor elevates the living experience with a loft, providing an ideal hangout place for various activities. This level also features a private deck, offering yet another vantage point to appreciate the scenic beauty of the Bow River and its surroundings.
Daytona Homes, renowned for their commitment to quality and attention to finite details, has crafted a residence that exceeds expectations. The builder's dedication to customer satisfaction is evident in every corner of this home. Whether you are a discerning buyer or someone seeking a luxurious lifestyle, 206 Walcrest View beckons you to experience unparalleled living.
Don't miss the opportunity to make this extraordinary residence your own. Call today to schedule your private showing and discover the epitome of quality living with Daytona Homes. Be sure to click the link for a 3D virtual tour of this showstopper!
Location
Province AB
County Calgary
Area Cal Zone S
Zoning R-G
Direction W
Rooms
Other Rooms 1
Basement Full, Unfinished
Interior
Interior Features Built-in Features, Ceiling Fan(s), Closet Organizers, Open Floorplan, Walk-In Closet(s)
Heating Forced Air
Cooling None
Flooring Carpet, Tile, Vinyl
Fireplaces Number 1
Fireplaces Type Electric
Appliance Dishwasher, Electric Stove, Garage Control(s), Microwave, Refrigerator
Laundry Laundry Room
Exterior
Parking Features Double Garage Attached
Garage Spaces 2.0
Garage Description Double Garage Attached
Fence None
Community Features Other, Park, Playground, Schools Nearby, Shopping Nearby, Sidewalks, Street Lights, Walking/Bike Paths
Roof Type Asphalt Shingle
Porch Deck, Rear Porch
Lot Frontage 29.23
Total Parking Spaces 4
Building
Lot Description Backs on to Park/Green Space, No Neighbours Behind, Other
Foundation Poured Concrete
Architectural Style 3 Storey
Level or Stories Three Or More
Structure Type Composite Siding,Other,Stone,Wood Frame
New Construction 1
Others
Restrictions None Known
Ownership Private
Read Less



