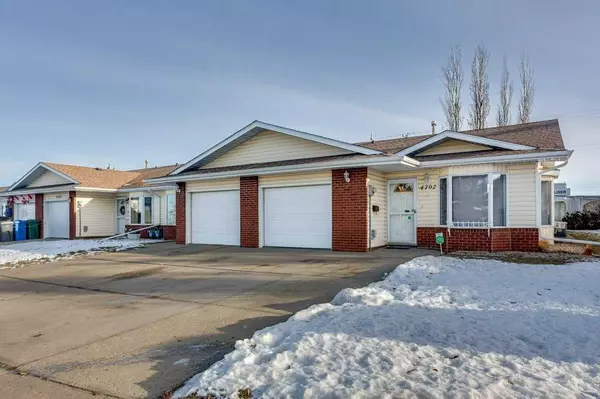For more information regarding the value of a property, please contact us for a free consultation.
4702 46A Street Crescent Innisfail, AB T4G 1W2
Want to know what your home might be worth? Contact us for a FREE valuation!

Our team is ready to help you sell your home for the highest possible price ASAP
Key Details
Sold Price $224,000
Property Type Single Family Home
Sub Type Semi Detached (Half Duplex)
Listing Status Sold
Purchase Type For Sale
Square Footage 1,156 sqft
Price per Sqft $193
Subdivision Eastgate
MLS® Listing ID A2099089
Sold Date 01/12/24
Style Bungalow,Side by Side
Bedrooms 1
Full Baths 2
Originating Board Central Alberta
Year Built 1994
Annual Tax Amount $1,965
Tax Year 2023
Lot Size 3,580 Sqft
Acres 0.08
Property Description
Welcome to this charming half-duplex with a host of desirable features! This cozy home comes complete with an attached single garage, ensuring convenience and protection for your vehicle. Say goodbye to tedious trips to the basement with the added bonus of main floor laundry! The primary bedroom is a great retreat, boasting double closets and a private 3-piece bathroom. The perfect area to unwind. The versatile second bedroom or den is a flexible space that opens up to the heated 158 sqft sunroom, an ideal spot to soak up the sun and enjoy panoramic views, extending the living space beyond the main floor. Speaking of sun- this home has air conditioning! Step outside and discover a covered concrete patio, perfect for outdoor entertaining or a peaceful morning coffee. The fenced yard adds privacy and security, featuring a shed and a lovely gazebo- additional outdoor storage and a delightful space for relaxation. Parking is a breeze with designated off street space for two cars right in front of your home. This property truly combines comfort, functionality, and outdoor appeal. Don't miss the opportunity to make this delightful half-duplex your new home!
Location
Province AB
County Red Deer County
Zoning R3
Direction W
Rooms
Other Rooms 1
Basement Crawl Space, Partial
Interior
Interior Features Ceiling Fan(s), Central Vacuum, Laminate Counters
Heating Forced Air
Cooling Central Air
Flooring Carpet, Linoleum
Appliance Central Air Conditioner, Dishwasher, Electric Stove, Microwave Hood Fan, Washer/Dryer, Window Coverings
Laundry Laundry Room, Main Level
Exterior
Parking Features Parking Pad, Single Garage Attached
Garage Spaces 1.0
Garage Description Parking Pad, Single Garage Attached
Fence Fenced
Community Features Fishing, Golf, Lake, Park, Playground, Pool, Schools Nearby, Shopping Nearby, Sidewalks, Street Lights, Walking/Bike Paths
Roof Type Asphalt Shingle
Porch Rear Porch
Lot Frontage 38.0
Exposure W
Total Parking Spaces 3
Building
Lot Description Lawn
Foundation Poured Concrete
Architectural Style Bungalow, Side by Side
Level or Stories One
Structure Type Brick,Vinyl Siding
Others
Restrictions None Known
Tax ID 85460181
Ownership Private
Read Less



