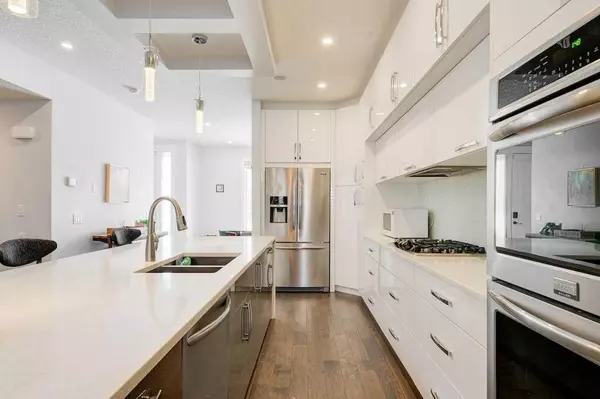For more information regarding the value of a property, please contact us for a free consultation.
3313 40 ST SW Calgary, AB T3E 3K1
Want to know what your home might be worth? Contact us for a FREE valuation!

Our team is ready to help you sell your home for the highest possible price ASAP
Key Details
Sold Price $847,000
Property Type Single Family Home
Sub Type Semi Detached (Half Duplex)
Listing Status Sold
Purchase Type For Sale
Square Footage 1,895 sqft
Price per Sqft $446
Subdivision Glenbrook
MLS® Listing ID A2100574
Sold Date 01/12/24
Style 2 Storey,Side by Side
Bedrooms 4
Full Baths 3
Half Baths 1
Originating Board Calgary
Year Built 2016
Annual Tax Amount $4,872
Tax Year 2023
Lot Size 3,003 Sqft
Acres 0.07
Property Description
In the heart of Glenbrook is where you'll find this beautifully appointed semi-detached home offering a total of 4 bedrooms, 4 bathrooms, 9ft ceilings throughout, over 2,800 sq. ft & 3 levels of developed living space, a fully landscaped west facing backyard & a double detached garage. Prime location, only a couple of blocks to Richmond Road for easy access to the Westhills & Marda Loop shopping centres, convenient walking distance to A.E. Cross Junior High School, just minutes to the Westbrook LRT & a quick commute to downtown. Upon entry there's a guest coat closet and ample space to remove footwear. Open concept main floor with a dining area next to the gourmet kitchen. Live in luxury with an expansive 12ft quartz waterfall island with built-in storage, double wall ovens, a gas stovetop, refrigerator with water line & hardwood flooring. Cozy up to the gas fireplace in the living room during the winter months or head outside to the backyard to relax & enjoy the evening sunset during the summer months. Upstairs the spacious master suite showcases a well detailed 5pc en-suite bathroom with dual sinks, a jetted tub, heated floors & a spa-like tiled shower with a built-in bench. Plenty of room to accommodate a sizable wardrobe in the walk-in closet. 2 additional bedrooms, a walk-in laundry room with sink, extra storage & a full 4pc bathroom complete the top floor. The finished basement is designed for entertaining with a generously sized rec room & custom media wall, wet bar & bar fridge. The 4th bedroom with a huge walk-in closet, a full 4pc bathroom with heated floors & the storage/utility room equipped with the central vac system finish off the lower level. Great value in a great community.
Location
Province AB
County Calgary
Area Cal Zone W
Zoning R-C2
Direction E
Rooms
Other Rooms 1
Basement Finished, Full
Interior
Interior Features Bar, Built-in Features, Central Vacuum, Closet Organizers, Jetted Tub, Open Floorplan, Stone Counters, Vinyl Windows, Wet Bar
Heating In Floor, Forced Air, Natural Gas
Cooling None
Flooring Carpet, Hardwood, Tile
Fireplaces Number 1
Fireplaces Type Gas, Living Room
Appliance Bar Fridge, Dishwasher, Double Oven, Dryer, Garage Control(s), Gas Cooktop, Microwave, Range Hood, Refrigerator, Washer, Window Coverings
Laundry In Hall, Laundry Room, Sink, Upper Level
Exterior
Parking Features Double Garage Detached
Garage Spaces 2.0
Garage Description Double Garage Detached
Fence Fenced
Community Features Playground, Schools Nearby, Shopping Nearby, Sidewalks, Street Lights
Roof Type Asphalt Shingle
Porch Deck
Lot Frontage 25.0
Exposure W
Total Parking Spaces 2
Building
Lot Description Back Lane, Back Yard
Foundation Poured Concrete
Architectural Style 2 Storey, Side by Side
Level or Stories Two
Structure Type Stone,Stucco,Wood Frame
Others
Restrictions None Known
Tax ID 82770407
Ownership Private
Read Less



