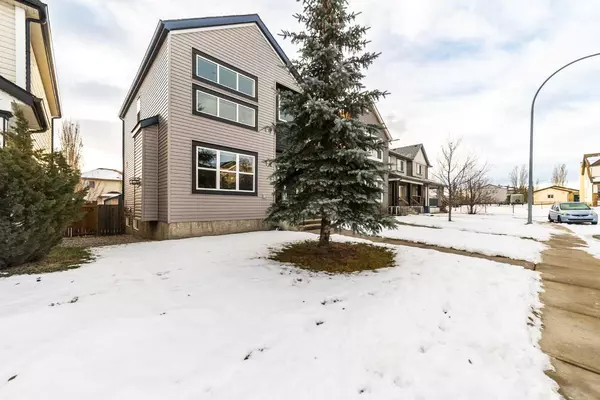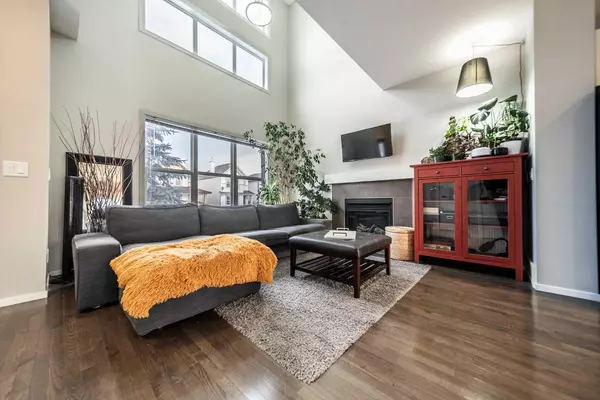For more information regarding the value of a property, please contact us for a free consultation.
184 Copperstone TER SE Calgary, AB T2Z 0J4
Want to know what your home might be worth? Contact us for a FREE valuation!

Our team is ready to help you sell your home for the highest possible price ASAP
Key Details
Sold Price $538,900
Property Type Single Family Home
Sub Type Detached
Listing Status Sold
Purchase Type For Sale
Square Footage 1,260 sqft
Price per Sqft $427
Subdivision Copperfield
MLS® Listing ID A2099365
Sold Date 01/12/24
Style 2 Storey
Bedrooms 2
Full Baths 2
Half Baths 1
Originating Board Calgary
Year Built 2007
Annual Tax Amount $2,750
Tax Year 2023
Lot Size 3,078 Sqft
Acres 0.07
Property Description
Located in Copperfield, this Arkitekt Series Sabal Home is a special place cherished by its original owners. Inside, you'll find lovely hardwood floors throughout the main floor, giving the home a unique and charming touch. The kitchen features classic white cabinets, stainless steel appliances, a pantry, and handy deep pot drawers for lots of storage. With tall 9-foot ceilings, the home feels open and welcoming. The living area features a cozy gas-tiled fireplace with a mantle, and modern touches like pot lighting add a fresh look. Upstairs, there are two bedrooms and a flexible loft/office space. The upper-level washer and dryer make daily chores easier. With 2.5 baths, this home is perfect for a growing family. Outside, the landscaping is all taken care of, creating a beautiful natural setting. There's also an over sized double detached garage in the back. Roof and siding were also replaced in 2021.
Location
Province AB
County Calgary
Area Cal Zone Se
Zoning R-1N
Direction W
Rooms
Basement Finished, Full
Interior
Interior Features Built-in Features, Closet Organizers, Open Floorplan, Pantry
Heating Forced Air, Natural Gas
Cooling None
Flooring Carpet, Hardwood, Tile
Fireplaces Number 1
Fireplaces Type Gas
Appliance Dishwasher, Dryer, Electric Stove, Garage Control(s), Microwave, Range Hood, Refrigerator, Washer, Window Coverings
Laundry Laundry Room, Upper Level
Exterior
Parking Features Double Garage Detached
Garage Spaces 2.0
Garage Description Double Garage Detached
Fence Fenced
Community Features Playground, Schools Nearby, Shopping Nearby, Sidewalks, Tennis Court(s), Walking/Bike Paths
Roof Type Asphalt Shingle
Porch Deck
Lot Frontage 27.99
Total Parking Spaces 2
Building
Lot Description Back Lane, Back Yard, Front Yard, Landscaped, Rectangular Lot
Foundation Poured Concrete
Architectural Style 2 Storey
Level or Stories Two
Structure Type Vinyl Siding,Wood Frame
Others
Restrictions Easement Registered On Title
Tax ID 82672813
Ownership Private
Read Less



