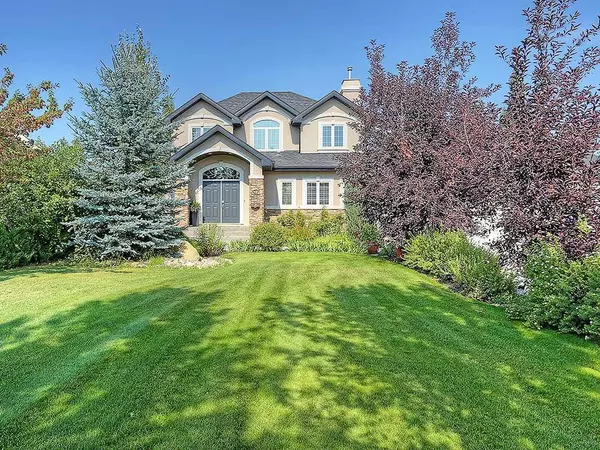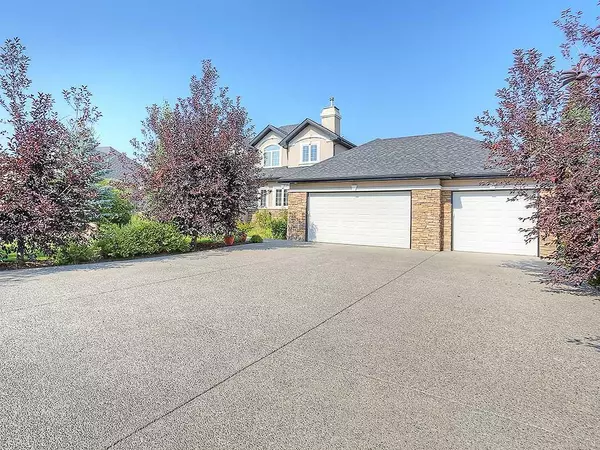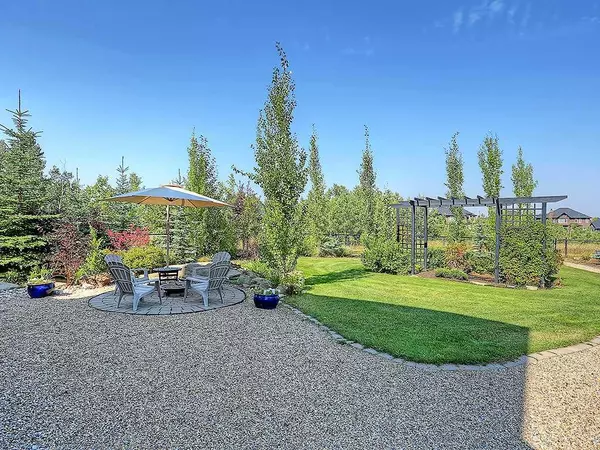For more information regarding the value of a property, please contact us for a free consultation.
140 Heritage Lake BLVD Heritage Pointe, AB T1V 1M7
Want to know what your home might be worth? Contact us for a FREE valuation!

Our team is ready to help you sell your home for the highest possible price ASAP
Key Details
Sold Price $1,150,000
Property Type Single Family Home
Sub Type Detached
Listing Status Sold
Purchase Type For Sale
Square Footage 2,542 sqft
Price per Sqft $452
MLS® Listing ID A2100736
Sold Date 01/12/24
Style 2 Storey
Bedrooms 5
Full Baths 3
Half Baths 1
HOA Fees $142/ann
HOA Y/N 1
Originating Board Calgary
Year Built 2003
Annual Tax Amount $5,528
Tax Year 2023
Lot Size 0.340 Acres
Acres 0.34
Property Description
Luxury Estate Home situated on .34 acres backing on to a natural ravine valley and a mere steps to lake access. No sacrifices need to be made in this home where you will enjoy 3,579 SF of developed living space along with an over-sized triple garage (with 220 volt). The open main floor welcomes you into a large foyer and features high ceilings, slate tile flooring throughout and an abundance of windows to maximize the incredible view of the yard and ravine from every room. The chef's kitchen is complete with an eating bar which seats 6-8 people for guests or casual dining, a corner pantry, quartz counters and sleek stainless steel appliances. Entertain in the living area with custom built-ins and a cozy three-sided fireplace shared with the nook and kitchen. The formal dining area, mudroom, laundry room and powder room complete this space. Upstairs you will find the master retreat with a walk-in closet, spa-like 5 piece ensuite warmed by another 3 sided fireplace and private balcony overlooking the valley. Two additional bedrooms which share a 4 piece bathroom, and a loft are also found on this level. The basement, with 9' ceilings, houses bedroom 4 and 5, a 5 piece bathroom and a family room with a full service wet bar. You will enjoy summers thanks to the central AC and the incredibly landscaped backyard with expansive patio, designated firepit space and pergola with hammock. The new furnace and hot water tank will leave you with peace of mind....nothing to do but move in and enjoy all that the community has to offer!
Location
Province AB
County Foothills County
Zoning RC
Direction SW
Rooms
Other Rooms 1
Basement Finished, Full
Interior
Interior Features Bar, Built-in Features, Chandelier, Closet Organizers, Double Vanity, High Ceilings, Jetted Tub, Kitchen Island, Open Floorplan, Pantry, Quartz Counters, Soaking Tub, Stone Counters, Storage, Walk-In Closet(s), Wet Bar
Heating Forced Air, Natural Gas
Cooling Central Air
Flooring Carpet, Ceramic Tile, Slate
Fireplaces Number 2
Fireplaces Type Gas, Living Room, Master Bedroom, Three-Sided
Appliance Bar Fridge, Central Air Conditioner, Dishwasher, Dryer, Electric Stove, Garage Control(s), Microwave Hood Fan, Refrigerator, Washer, Window Coverings
Laundry Main Level
Exterior
Parking Features Driveway, Front Drive, Garage Door Opener, Garage Faces Front, Insulated, Oversized, Triple Garage Attached
Garage Spaces 3.0
Garage Description Driveway, Front Drive, Garage Door Opener, Garage Faces Front, Insulated, Oversized, Triple Garage Attached
Fence Fenced
Community Features Fishing, Golf, Lake, Park, Playground, Schools Nearby, Shopping Nearby
Amenities Available None
Roof Type Asphalt Shingle
Porch Balcony(s), Deck, Patio, Pergola
Lot Frontage 88.06
Total Parking Spaces 6
Building
Lot Description Back Yard, Backs on to Park/Green Space, Conservation, Irregular Lot, Landscaped, Treed, Views
Foundation Poured Concrete
Architectural Style 2 Storey
Level or Stories Two
Structure Type Stone,Stucco,Wood Frame
Others
Restrictions None Known
Tax ID 83989150
Ownership Private
Read Less



