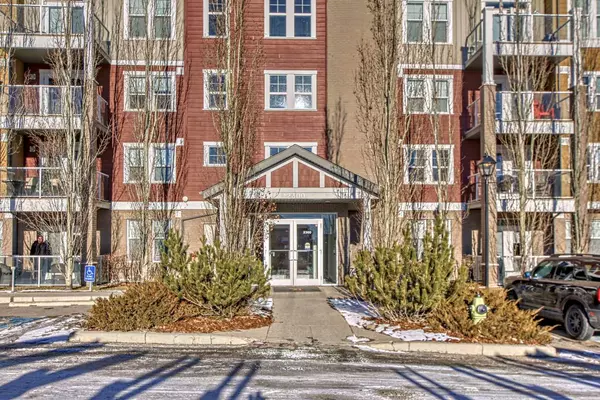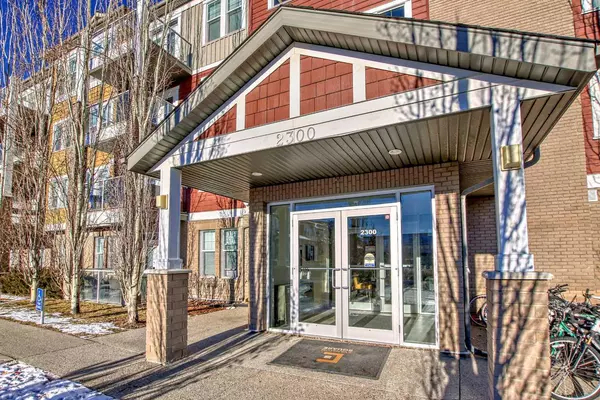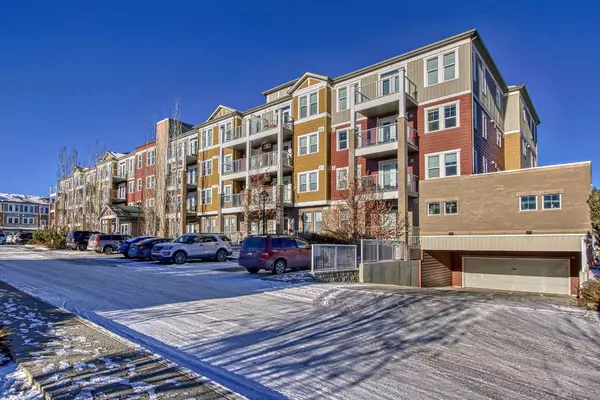For more information regarding the value of a property, please contact us for a free consultation.
2300 Evanston SQ NW #403 Calgary, AB T3P 0G8
Want to know what your home might be worth? Contact us for a FREE valuation!

Our team is ready to help you sell your home for the highest possible price ASAP
Key Details
Sold Price $255,000
Property Type Condo
Sub Type Apartment
Listing Status Sold
Purchase Type For Sale
Square Footage 664 sqft
Price per Sqft $384
Subdivision Evanston
MLS® Listing ID A2099029
Sold Date 01/11/24
Style Low-Rise(1-4)
Bedrooms 1
Full Baths 1
Condo Fees $357/mo
Originating Board Calgary
Year Built 2014
Annual Tax Amount $1,278
Tax Year 2023
Property Description
A beautiful and trendy single bedroom condo in the well established community of Evanston! This charming home features an open concept floor plan, optimizing the compact space and creates a great flow from the entry all the way to the private balcony - a great space for fresh air and sunlight. The kitchen is detailed with quartz counter tops and provides enough space to accommodate all necessities for cooking for friends or family. Natural light is also welcomed throughout the entire living space. The primary bedroom is able to fit a king size bed and is complimented by a four piece bath and sizable walk in closet. This home has convenient visitor parking, close proximity to cafes, community parks, grocery stores like freshco and co-op, restaurants, schools, transit and easy access to Stoney Trail. Come for a showing today!
Location
Province AB
County Calgary
Area Cal Zone N
Zoning M-1 d75
Direction S
Interior
Interior Features No Animal Home, No Smoking Home, Open Floorplan
Heating Baseboard, Hot Water
Cooling None
Flooring Carpet, Ceramic Tile, Laminate
Appliance Dishwasher, Electric Stove, Microwave, Microwave Hood Fan, Refrigerator, Washer/Dryer Stacked
Laundry In Unit
Exterior
Garage Stall, Underground
Garage Description Stall, Underground
Community Features Park, Playground, Schools Nearby, Shopping Nearby, Sidewalks, Street Lights, Walking/Bike Paths
Amenities Available Parking, Trash, Visitor Parking
Porch Balcony(s)
Exposure N
Total Parking Spaces 1
Building
Story 4
Architectural Style Low-Rise(1-4)
Level or Stories Single Level Unit
Structure Type Brick,Composite Siding,Wood Frame
Others
HOA Fee Include Common Area Maintenance,Heat,Insurance,Parking,Professional Management,Reserve Fund Contributions,Sewer,Snow Removal,Trash,Water
Restrictions Board Approval
Ownership Private
Pets Description Restrictions, Yes
Read Less
GET MORE INFORMATION




