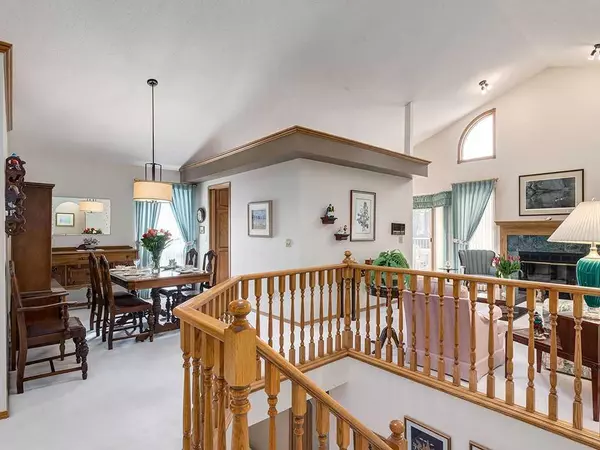For more information regarding the value of a property, please contact us for a free consultation.
225 Palisbriar PARK SW Calgary, AB T2V5H6
Want to know what your home might be worth? Contact us for a FREE valuation!

Our team is ready to help you sell your home for the highest possible price ASAP
Key Details
Sold Price $660,100
Property Type Single Family Home
Sub Type Semi Detached (Half Duplex)
Listing Status Sold
Purchase Type For Sale
Square Footage 1,317 sqft
Price per Sqft $501
Subdivision Palliser
MLS® Listing ID A2100366
Sold Date 01/11/24
Style Bungalow,Side by Side
Bedrooms 2
Full Baths 2
Half Baths 1
Condo Fees $519
Originating Board Calgary
Year Built 1989
Annual Tax Amount $3,364
Tax Year 2023
Property Description
This immaculate villa is located in the sought-after complex of Briar Park Estates, offering a prime location with calming views of expansive green space. Enjoy just over 1300 sq. ft. of living space on the main floor, including a formal living and dining room with vaulted ceilings, a gas fireplace, and elegant cream carpeting. The kitchen features warm oak cabinets, ample counter space, a full appliance package, and a cozy breakfast nook leading to a spacious south-facing balcony. Upon entry, a front den greets you, and a private office space is tucked off the den, and could be converted to a laundry room if desired. Completing the main floor is a king-sized primary bedroom, boasting a vaulted ceiling, walk-in closet and a fabulous renovated 3-piece master ensuite. A partially developed lower level highlights a recreation room, second bedroom, four-piece bath, an abundance of storage room, plus a spacious laundry room. Come and discover the peaceful enjoyment of living in this highly sought-after complex!
Location
Province AB
County Calgary
Area Cal Zone S
Zoning M-CG d17
Direction N
Rooms
Other Rooms 1
Basement Full, Partially Finished
Interior
Interior Features Ceiling Fan(s), Central Vacuum, No Smoking Home, Skylight(s), Storage
Heating Forced Air
Cooling None
Flooring Carpet, Ceramic Tile, Linoleum
Fireplaces Number 1
Fireplaces Type Gas
Appliance Dishwasher, Dryer, Electric Oven, Refrigerator, Washer
Laundry In Basement
Exterior
Parking Features Double Garage Attached
Garage Spaces 2.0
Garage Description Double Garage Attached
Fence None
Community Features Park, Playground, Schools Nearby, Shopping Nearby, Sidewalks, Street Lights, Walking/Bike Paths
Amenities Available None
Roof Type Clay Tile
Porch Deck
Total Parking Spaces 2
Building
Lot Description Low Maintenance Landscape
Foundation Poured Concrete
Architectural Style Bungalow, Side by Side
Level or Stories One
Structure Type Stucco,Wood Frame
Others
HOA Fee Include Professional Management,Reserve Fund Contributions,Snow Removal,Trash
Restrictions Adult Living,Pet Restrictions or Board approval Required,Pets Allowed
Ownership Power of Attorney
Pets Allowed Restrictions, Yes
Read Less



