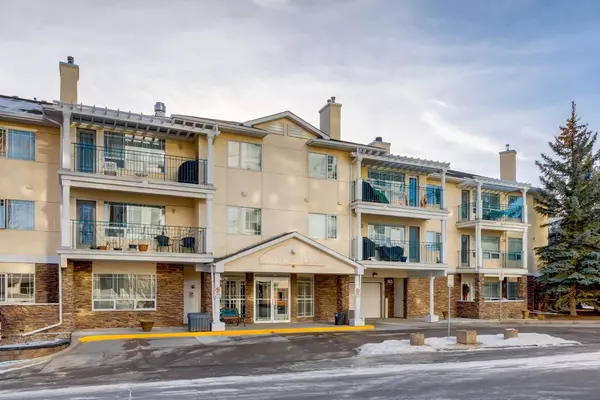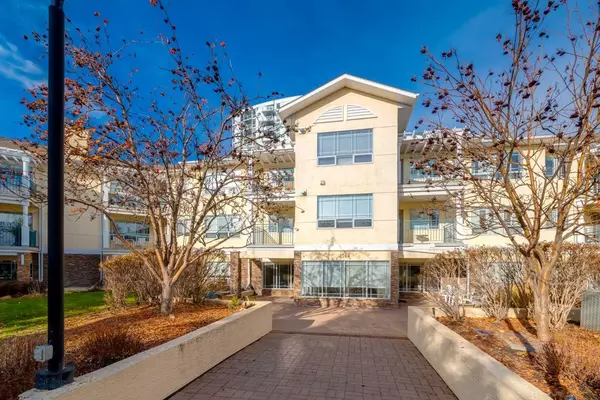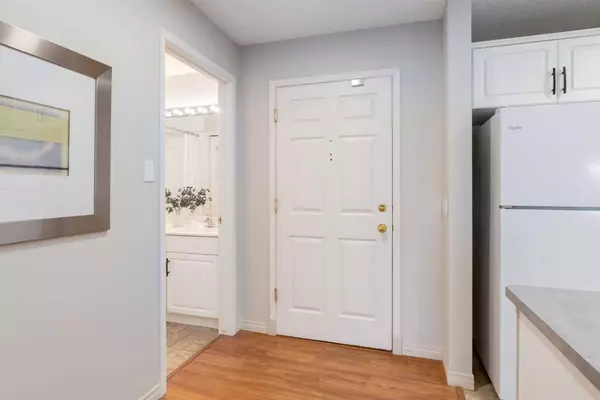For more information regarding the value of a property, please contact us for a free consultation.
2144 Paliswood RD SW #305 Calgary, AB T2V 5K2
Want to know what your home might be worth? Contact us for a FREE valuation!

Our team is ready to help you sell your home for the highest possible price ASAP
Key Details
Sold Price $389,000
Property Type Condo
Sub Type Apartment
Listing Status Sold
Purchase Type For Sale
Square Footage 960 sqft
Price per Sqft $405
Subdivision Palliser
MLS® Listing ID A2099273
Sold Date 01/11/24
Style Low-Rise(1-4)
Bedrooms 2
Full Baths 2
Condo Fees $623/mo
HOA Fees $623/mo
HOA Y/N 1
Originating Board Calgary
Year Built 1995
Annual Tax Amount $1,794
Tax Year 2023
Property Description
Welcome to this charming, top-floor, two-bedroom apartment, featuring an ideal west-facing orientation that bathes the entire space in fabulous natural sunlight. Upon entering, you will be greeted by a fully equipped kitchen offering a high-top breakfast bar and plenty of counter and cupboard space. A formal living room exudes a warm and inviting ambiance. The centerpiece of this room is a cozy gas-burning fireplace, perfect for those chilly evenings when you want to curl up with a book or enjoy the company of family and friends. The living room effortlessly flows into a large dining room providing ample space for entertaining guests. The unit features two generously sized bedrooms. The primary suite boasts a three-piece ensuite, a large closet, and oodles of room for your bedroom furniture. There is an additional four-piece bath for your guests with a spacious attached laundry room. Enjoy relaxing on the west-facing balcony on sunny summer days. This unit comes with one titled, heated underground parking stall plus an additional storage locker. This desirable building offers a range of amenities including a well-maintained and updated common area for socializing, beautifully manicured grounds, plus a guest suite. Don't miss out on the opportunity to call this wonderful place your home!
Location
Province AB
County Calgary
Area Cal Zone S
Zoning M-C1
Direction W
Rooms
Other Rooms 1
Interior
Interior Features No Smoking Home, Open Floorplan
Heating Baseboard
Cooling None
Flooring Laminate
Fireplaces Number 1
Fireplaces Type Gas, Living Room, Mantle
Appliance Dryer, Electric Stove, Oven, Refrigerator, Washer/Dryer Stacked
Laundry In Unit
Exterior
Parking Features Assigned, Heated Garage, Parkade, Secured, Stall, Titled
Garage Description Assigned, Heated Garage, Parkade, Secured, Stall, Titled
Community Features Park, Playground, Schools Nearby, Shopping Nearby, Sidewalks, Street Lights
Amenities Available Elevator(s), Guest Suite, Party Room, Secured Parking, Snow Removal, Storage, Trash, Visitor Parking
Roof Type Asphalt Shingle
Accessibility Accessible Entrance, Bathroom Grab Bars, Common Area
Porch Balcony(s)
Exposure W
Total Parking Spaces 1
Building
Story 3
Architectural Style Low-Rise(1-4)
Level or Stories Single Level Unit
Structure Type Stucco
Others
HOA Fee Include Caretaker,Common Area Maintenance,Heat,Insurance,Maintenance Grounds,Parking,Reserve Fund Contributions,Sewer,Snow Removal,Trash,Water
Restrictions Pet Restrictions or Board approval Required
Tax ID 83047138
Ownership Power of Attorney
Pets Allowed Restrictions
Read Less



