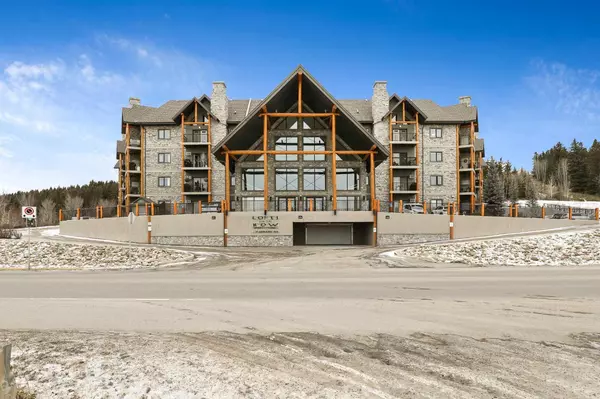For more information regarding the value of a property, please contact us for a free consultation.
77 George Fox TRL W #307 Cochrane, AB T4C 0N1
Want to know what your home might be worth? Contact us for a FREE valuation!

Our team is ready to help you sell your home for the highest possible price ASAP
Key Details
Sold Price $450,000
Property Type Condo
Sub Type Apartment
Listing Status Sold
Purchase Type For Sale
Square Footage 1,068 sqft
Price per Sqft $421
Subdivision Bow Meadows
MLS® Listing ID A2097893
Sold Date 01/11/24
Style Low-Rise(1-4)
Bedrooms 2
Full Baths 2
Condo Fees $596/mo
Originating Board Calgary
Year Built 2009
Annual Tax Amount $2,291
Tax Year 2023
Property Description
This beautiful unit stands apart from the others with the custom walk-in shower. The views from the balcony will offer you hours of enjoyment as you watch the soccer games at the park across the street or take in the beautiful river views With two bedrooms and two full four piece bathrooms, this condo has plenty of space for an office or your guests. It also has in suite laundry. the kitchen features beautiful maple cabinets, granite counter tops and a stainless appliance package. The Primary suite has a walk-through closet and full ensuite. The living room has a wall AC unit to keep the area cool on hot summer days and the east facing windows add to the cooling effect. The balcony also has a private room for storage. The building has many amenities , such as a sewing/quilting room, a pool table, a workout room, meeting room, party room and lots of open areas to just sit and relax with friends on soft sofas and chairs around the fireplace or on one of the four floors. the underground heated garage also has a car wash bay to keep your car looking good. All of this is included in your titled parking space as well. Make your appointment to see this lovely unit soon as it is a much longed for building.
Location
Province AB
County Rocky View County
Zoning R-M
Direction NE
Rooms
Other Rooms 1
Interior
Interior Features Breakfast Bar, Ceiling Fan(s), Double Vanity, Elevator, Granite Counters, High Ceilings, Low Flow Plumbing Fixtures, No Animal Home, No Smoking Home, Wood Windows
Heating In Floor, Hot Water, Zoned
Cooling Partial, Wall Unit(s)
Flooring Carpet, Linoleum
Appliance Dishwasher, Dryer, Electric Stove, Garage Control(s), Microwave Hood Fan, Refrigerator, Wall/Window Air Conditioner, Washer/Dryer Stacked, Window Coverings
Laundry In Unit
Exterior
Parking Features Parkade, Underground
Garage Description Parkade, Underground
Community Features Fishing, Golf, Park, Playground, Schools Nearby, Shopping Nearby, Street Lights, Walking/Bike Paths
Amenities Available Car Wash, Elevator(s), Fitness Center, Guest Suite, Park, Parking, Party Room, Picnic Area, Playground, Snow Removal, Storage, Trash, Visitor Parking
Porch Deck
Exposure NE
Total Parking Spaces 1
Building
Story 4
Architectural Style Low-Rise(1-4)
Level or Stories Single Level Unit
Structure Type Log,Stone,Stucco,Wood Frame
Others
HOA Fee Include Common Area Maintenance,Heat,Insurance,Interior Maintenance,Maintenance Grounds,Parking,Professional Management,Reserve Fund Contributions,Sewer,Snow Removal,Trash,Water
Restrictions Adult Living,Easement Registered On Title,Pet Restrictions or Board approval Required,Pets Allowed,Short Term Rentals Not Allowed,Utility Right Of Way
Tax ID 84132218
Ownership Private
Pets Allowed Restrictions, Cats OK, Dogs OK
Read Less



