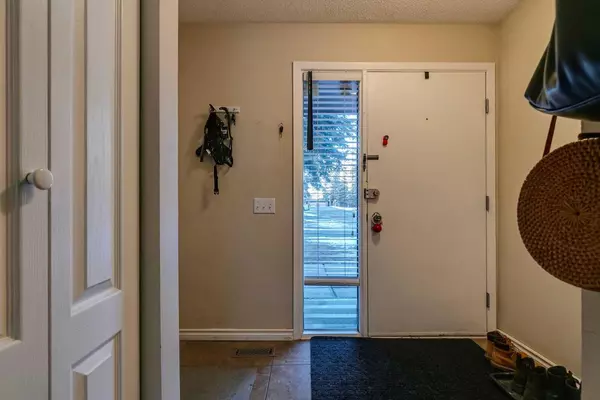For more information regarding the value of a property, please contact us for a free consultation.
2323 Oakmoor DR SW #27 Calgary, AB T2V4T2
Want to know what your home might be worth? Contact us for a FREE valuation!

Our team is ready to help you sell your home for the highest possible price ASAP
Key Details
Sold Price $369,000
Property Type Townhouse
Sub Type Row/Townhouse
Listing Status Sold
Purchase Type For Sale
Square Footage 1,252 sqft
Price per Sqft $294
Subdivision Palliser
MLS® Listing ID A2098724
Sold Date 01/10/24
Style 2 Storey
Bedrooms 3
Full Baths 1
Half Baths 2
Condo Fees $487
Originating Board Calgary
Year Built 1976
Annual Tax Amount $2,033
Tax Year 2023
Property Description
Discover the charm of this fully finished 3-bedroom townhouse nestled in the sought-after community of Palliser. Located close to shopping, restaurants and schools. The heart of the home showcases upgraded white shaker cabinets in the kitchen, seamlessly flowing into a spacious living area, a formal dining room, and a convenient 2-piece powder room on the main level. Ascend upstairs to find three well-appointed bedrooms, including a primary suite boasting a private 2-piece en-suite, complemented by a shared 4-piece bathroom. The finished basement offers a versatile rec room, while an enclosed private backyard and a single attached garage perfectly round out this delightful townhouse, offering both comfort and convenience. Book your private showing today.
Location
Province AB
County Calgary
Area Cal Zone S
Zoning M-C1 d75
Direction N
Rooms
Other Rooms 1
Basement Finished, Full
Interior
Interior Features Laminate Counters, No Smoking Home
Heating Forced Air
Cooling None
Flooring Carpet, Laminate, Tile
Fireplaces Number 1
Fireplaces Type Living Room, Wood Burning
Appliance Dishwasher, Electric Range, Garage Control(s), Microwave, Washer/Dryer, Window Coverings
Laundry In Basement
Exterior
Parking Features Single Garage Attached
Garage Spaces 1.0
Garage Description Single Garage Attached
Fence Fenced
Community Features Park, Playground, Schools Nearby, Shopping Nearby, Sidewalks, Street Lights
Amenities Available None
Roof Type Asphalt Shingle
Porch Deck
Exposure S
Total Parking Spaces 2
Building
Lot Description Back Yard
Foundation Poured Concrete
Architectural Style 2 Storey
Level or Stories Two
Structure Type Wood Frame,Wood Siding
Others
HOA Fee Include Insurance,Maintenance Grounds,Professional Management,Reserve Fund Contributions,Sewer,Snow Removal,Trash
Restrictions None Known
Ownership Private
Pets Allowed Restrictions, Yes
Read Less



