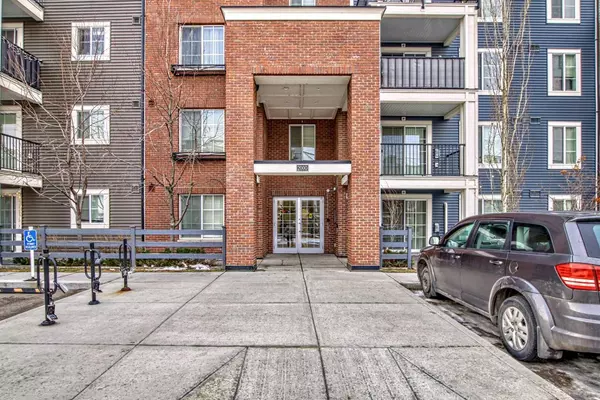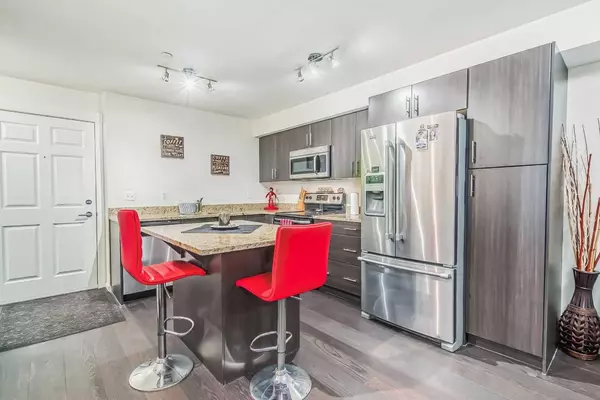For more information regarding the value of a property, please contact us for a free consultation.
99 Copperstone PARK SE #2119 Calgary, AB T2Z 5C9
Want to know what your home might be worth? Contact us for a FREE valuation!

Our team is ready to help you sell your home for the highest possible price ASAP
Key Details
Sold Price $228,000
Property Type Condo
Sub Type Apartment
Listing Status Sold
Purchase Type For Sale
Square Footage 588 sqft
Price per Sqft $387
Subdivision Copperfield
MLS® Listing ID A2097979
Sold Date 01/10/24
Style Apartment
Bedrooms 1
Full Baths 1
Condo Fees $301/mo
Originating Board Calgary
Year Built 2017
Annual Tax Amount $1,031
Tax Year 2023
Property Description
Welcome to Copperfield Park! Here is your opportunity to stop renting and to own! This original owner, main floor one bedroom air conditioned condo boasts numerous upgrades, including newer wide plank hardwood flooring throughout and kitchen with granite countertops and backsplash. The kitchen features stainless steel appliances, an upgraded fridge with water dispenser, a garburator, a central island with storage and seating and the cabinets were extended to include a pantry. The kitchen opens to the living room that has large windows and direct access to your private patio with a natural gas line for your barbecue, making it an ideal outdoor entertainment spot. The master bedroom is generously sized and offers a large walk-through closet that connects to the main bathroom. Additional highlights include insuite laundry, an assigned storage locker, and a titled outdoor parking stall. Just steps to transit, parks and paved pathways, plus the convenience of easy access to Stoney Trail and the myriad of shops and amenities offered by 130th Ave, making this a great location. Make the move from renting to ownership and experience the comfort and luxury of this upgraded condo at Copperfield Park!
Location
Province AB
County Calgary
Area Cal Zone Se
Zoning M-2 d150
Direction W
Interior
Interior Features Breakfast Bar, Granite Counters, Kitchen Island, Open Floorplan, Pantry, Storage, Walk-In Closet(s)
Heating Baseboard
Cooling Central Air
Flooring Ceramic Tile, Hardwood, See Remarks
Appliance Dishwasher, Dryer, Electric Stove, Microwave Hood Fan, Refrigerator, Washer
Laundry In Unit
Exterior
Parking Features Off Street, Outside, Stall, Titled
Garage Description Off Street, Outside, Stall, Titled
Fence Partial
Community Features Park, Playground, Schools Nearby, Shopping Nearby, Sidewalks, Street Lights, Walking/Bike Paths
Amenities Available Elevator(s), Visitor Parking
Porch Patio
Exposure N
Total Parking Spaces 1
Building
Lot Description Lawn, Landscaped
Story 4
Architectural Style Apartment
Level or Stories Single Level Unit
Structure Type Brick,Concrete,Stone,Vinyl Siding,Wood Frame
Others
HOA Fee Include Common Area Maintenance,Heat,Insurance,Maintenance Grounds,Parking,Professional Management,Reserve Fund Contributions,Sewer,Snow Removal,Water
Restrictions Pet Restrictions or Board approval Required
Tax ID 83086860
Ownership Private
Pets Allowed Restrictions
Read Less



