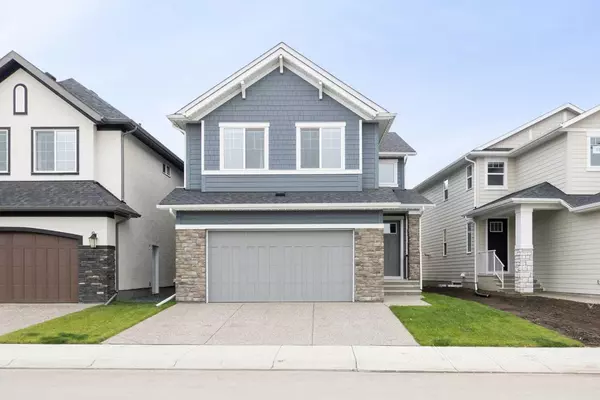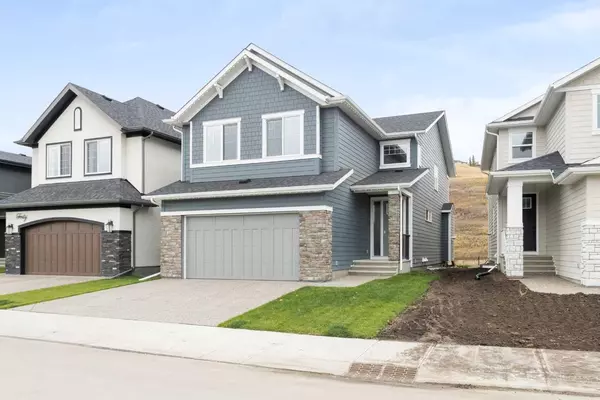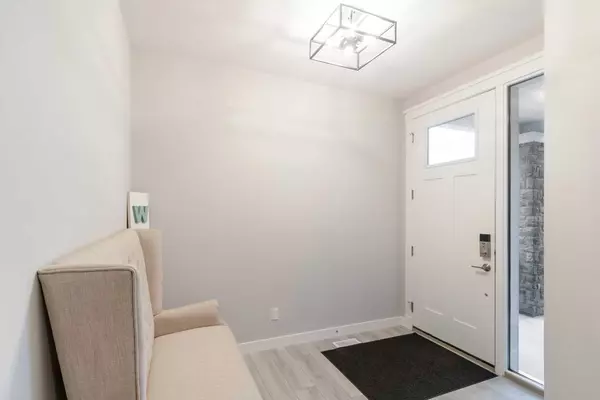For more information regarding the value of a property, please contact us for a free consultation.
36 Cranbrook CPE SE Calgary, AB T3M 3L5
Want to know what your home might be worth? Contact us for a FREE valuation!

Our team is ready to help you sell your home for the highest possible price ASAP
Key Details
Sold Price $937,500
Property Type Single Family Home
Sub Type Detached
Listing Status Sold
Purchase Type For Sale
Square Footage 2,637 sqft
Price per Sqft $355
Subdivision Cranston
MLS® Listing ID A2087335
Sold Date 01/10/24
Style 2 Storey
Bedrooms 4
Full Baths 2
Half Baths 1
HOA Fees $41/ann
HOA Y/N 1
Originating Board Calgary
Year Built 2022
Annual Tax Amount $6,361
Tax Year 2023
Lot Size 4,585 Sqft
Acres 0.11
Property Description
***OPEN HOUSE*** October 21st from 12:00pm-3:00pm & October 22nd from 2:00pm-5:00pm. Don't miss this amazing opportunity to own this wonderfully upgraded two storey home with over 2600 square feet above grade backing onto the escarpment in the popular area of Riverstone in Cranston! Just a quick walk to the banks of the Bow River, the main floor highlights include luxury vinyl plank floors, 9' ceilings, white shaker style kitchen cabinetry, quartz countertops, stainless steel appliances including a wall mount oven and counter top gas stove, herringbone style decorative backsplash, a walk-through pantry, large kitchen island with breakfast eating bar, a dining area just off the kitchen, a bright and spacious living room with a tile surround cozy gas fireplace with mantle, a powder room and a flex space that could be used as a home office. Follow the wrought-iron spindle staircase upstairs to the large bonus room overlooking the picturesque escarpment, a common 4 piece bathroom, the laundry room with front loaders, a sink, cabinetry and decorative floor tiles, four large bedrooms including the master featuring plenty of closet space and a spa-like five piece ensuite featuring a free standing tub, glass enclosed shower, dual sinks and quartz countertops. Enjoy the sights and sounds of nature in the back yard with plenty of space for the kids to play and lots of potential for a garden and large back deck. Located close to schools, shops, restaurants, transit, the South Health Campus and quick access to Deerfoot and Stoney Trails. Book your viewing today!
Location
Province AB
County Calgary
Area Cal Zone Se
Zoning R-2M
Direction SW
Rooms
Other Rooms 1
Basement Full, Unfinished
Interior
Interior Features Bar, Breakfast Bar, Built-in Features, Closet Organizers, Double Vanity, Kitchen Island, Pantry, Recessed Lighting, Storage, Walk-In Closet(s)
Heating Forced Air, Natural Gas
Cooling None
Flooring Carpet, Tile, Vinyl
Fireplaces Number 1
Fireplaces Type Gas
Appliance Built-In Oven, Dishwasher, Dryer, Electric Cooktop, Garage Control(s), Microwave, Range Hood, Refrigerator, Washer, Water Softener, Window Coverings
Laundry Upper Level
Exterior
Parking Features Double Garage Attached
Garage Spaces 2.0
Garage Description Double Garage Attached
Fence Partial
Community Features Park, Playground, Schools Nearby, Shopping Nearby, Sidewalks, Street Lights
Amenities Available None
Roof Type Asphalt Shingle
Porch None
Lot Frontage 36.09
Total Parking Spaces 4
Building
Lot Description Back Yard, Front Yard
Foundation Poured Concrete
Architectural Style 2 Storey
Level or Stories Two
Structure Type Stone,Vinyl Siding,Wood Frame
Others
Restrictions Restrictive Covenant,Utility Right Of Way
Tax ID 83013377
Ownership Private
Read Less



