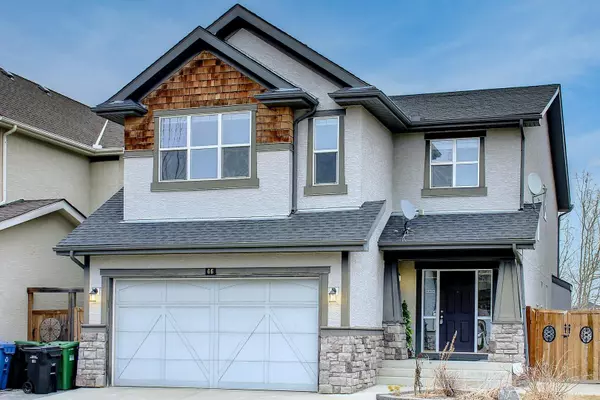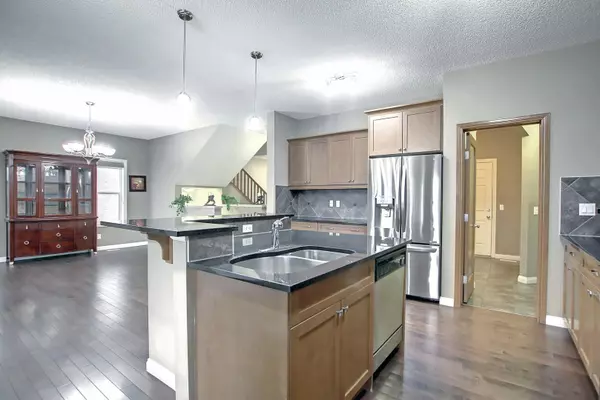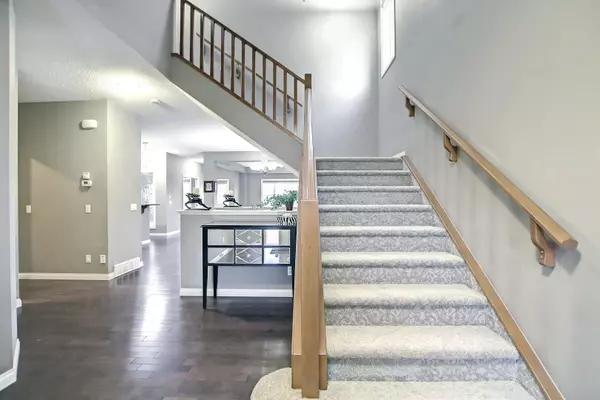For more information regarding the value of a property, please contact us for a free consultation.
66 Aspen Hills WAY SW Calgary, AB T3H 0G6
Want to know what your home might be worth? Contact us for a FREE valuation!

Our team is ready to help you sell your home for the highest possible price ASAP
Key Details
Sold Price $1,248,000
Property Type Single Family Home
Sub Type Detached
Listing Status Sold
Purchase Type For Sale
Square Footage 2,945 sqft
Price per Sqft $423
Subdivision Aspen Woods
MLS® Listing ID A2091910
Sold Date 01/10/24
Style 2 Storey
Bedrooms 7
Full Baths 4
Originating Board Calgary
Year Built 2007
Annual Tax Amount $6,232
Tax Year 2020
Lot Size 426 Sqft
Acres 0.01
Property Description
The height of luxury and palatial opulence await you in this exclusive estate on ASPEN HILLS. Discover a grandeur and ambiance unlike any other.
Unique features particular to this property:
1. Direct access and backing to a green ravine, lake and trees. No house at front too.
2. Capacious magnificent Greenboro homes model with 7 bedrooms including 3 bed room walkout basement
3. Spacious spectacular rooms with a grand bonus room upstairs
4. Easy access to downtown and commute to any part of Calgary via ring road.
5. Walking distance to Webber Academy
BACKING ONTO THE RAVINE GREEN SPACE, FULLY LANDSCAPED, WITH VIEWS. RARE 7 BEDROOM home with WALK-OUT DEVELOPED BASEMENT. Stunning estate home in Aspen Woods; the Augusta Model features 4 bedrooms up stairs, large BONUS ROOM, UPSTAIRS LAUNDRY ROOM, master suite with spacious ensuite including his & her sinks and a walk-in closet the size of dressing room! Main floor boasts 9' ceilings, hardwood floors, and a spacious functional floor plan which is perfect for entertaining. Kitchen features upgraded stainless steel appliances, island with raised eating bar & granite counter tops. Main floor den located at the back of the house perfect for the home office with fantastic Ravine views. Lower level is a WALK-OUT 3 Bed Rooms, Bathroom, Kitechen Living Room, with 9' ceilings leading to a tiled patio and fully landscaped backyard. This is the home you have been waiting for. Call for your private viewing today 66 Aspen Hills Way SW.
WALKOUT DEVELOPED BASEMENT: 3 spacious bedroom, full kitchen, bathroom with bath tub, laundry room, storage room, living room. Excellent Opportunity for investors Upstairs rent $5,000, separate entrance to basement can be rented for $1500/Month just from the basement. Don Miss It!
Walking Distance to Webber Academy the The Best Alberta Private School, Aspen Landing, Aspen Lake, Easy commute to Calgary Ring Road and Quick access to Banff, Lake Louise, Jasper and Waterton. Unlimited Opportunities
Location
Province AB
County Calgary
Area Cal Zone W
Zoning R-1
Direction NW
Rooms
Other Rooms 1
Basement Separate/Exterior Entry, Finished, Suite, Walk-Out To Grade
Interior
Interior Features Breakfast Bar, Built-in Features, Central Vacuum, Chandelier, Double Vanity, French Door, Granite Counters, High Ceilings, Kitchen Island, No Animal Home, Open Floorplan, Pantry, Recreation Facilities, See Remarks, Separate Entrance, Walk-In Closet(s)
Heating Central, Exhaust Fan, Fireplace(s), Forced Air, Natural Gas
Cooling Window Unit(s)
Flooring Carpet, Hardwood, Softwood, Tile, Wood
Fireplaces Number 1
Fireplaces Type Gas, See Remarks
Appliance Dishwasher, ENERGY STAR Qualified Dishwasher, ENERGY STAR Qualified Refrigerator, Gas Oven, Gas Range, Gas Stove, Gas Water Heater, Humidifier, Microwave, Microwave Hood Fan, Refrigerator, Washer/Dryer
Laundry Laundry Room, Upper Level
Exterior
Parking Features Double Garage Attached
Garage Spaces 2.0
Garage Description Double Garage Attached
Fence Fenced
Community Features Lake, Other, Park, Playground, Pool, Schools Nearby, Shopping Nearby, Sidewalks, Street Lights, Tennis Court(s)
Roof Type Asphalt Shingle
Porch Balcony(s), Deck, Front Porch, Patio, See Remarks
Lot Frontage 42.92
Total Parking Spaces 4
Building
Lot Description Backs on to Park/Green Space, Greenbelt, See Remarks
Foundation Poured Concrete
Architectural Style 2 Storey
Level or Stories Two
Structure Type Stucco
Others
Restrictions None Known
Tax ID 82717393
Ownership Private
Read Less



