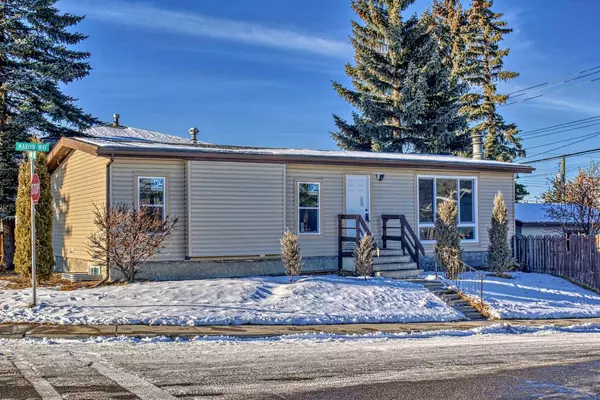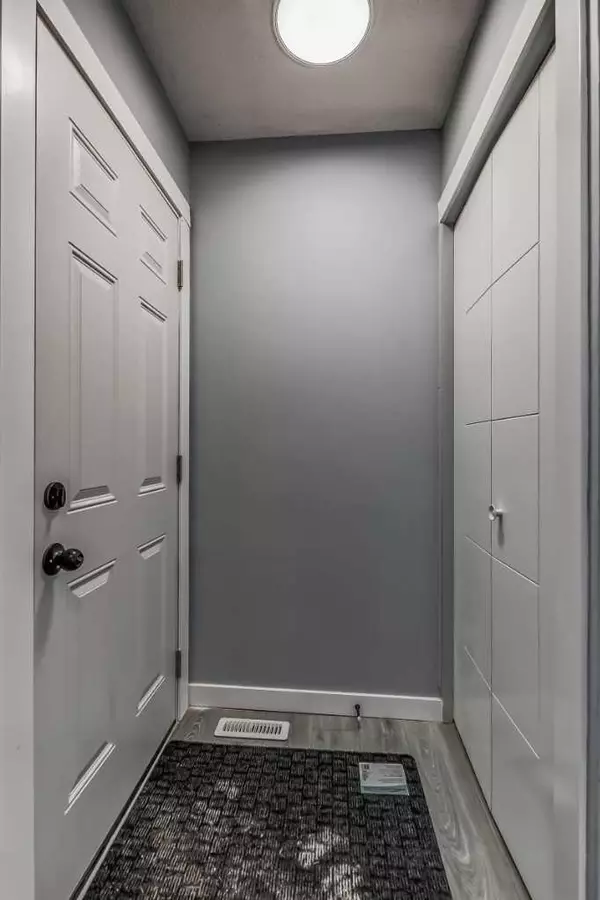For more information regarding the value of a property, please contact us for a free consultation.
4420 Marbank DR NE Calgary, AB T2A3J3
Want to know what your home might be worth? Contact us for a FREE valuation!

Our team is ready to help you sell your home for the highest possible price ASAP
Key Details
Sold Price $589,000
Property Type Single Family Home
Sub Type Detached
Listing Status Sold
Purchase Type For Sale
Square Footage 1,105 sqft
Price per Sqft $533
Subdivision Marlborough
MLS® Listing ID A2097660
Sold Date 01/09/24
Style Bungalow
Bedrooms 6
Full Baths 2
Half Baths 1
Originating Board Calgary
Year Built 1972
Annual Tax Amount $2,582
Tax Year 2023
Lot Size 5,059 Sqft
Acres 0.12
Property Description
Great opportunity for first time home buyer or investor to own this home. Welcome to this beautiful house in the community of Marlborough. The house is situated on a corner lot close to St. Mark Elementary School, a bus stop, a C-Train station, and a shopping centre. The house faces east-west, and with brand new windows it brings in lots of natural lighting throughout the day. The main floor offers three bedrooms, one and a half bath, brand new kitchen cabinets with quartz countertops. The basement is an illegal suite, with three bedrooms, brand new kitchen cabinets with quartz countertops, and one full bath. The basement windows are egress size. The basement is in the legalization process and the owners are waiting for the building permit. On the exterior of the house you will find the brand new vinyl siding which is not on the garage only the house. The garage offers many upgrades such as brand new roof shingles, new downspouts and gutters, and new garage doors and motors. Call your favourite realtor before this opportunity is gone. Basement tenants pay $$1800 plus 50% utilities.
Location
Province AB
County Calgary
Area Cal Zone Ne
Zoning R-C1
Direction E
Rooms
Other Rooms 1
Basement Separate/Exterior Entry, Finished, Full, Suite
Interior
Interior Features No Smoking Home, Quartz Counters, Separate Entrance, Vinyl Windows
Heating Forced Air
Cooling None
Flooring Carpet, Tile, Vinyl Plank
Appliance Dishwasher, Electric Range, Electric Stove, Range Hood, Refrigerator, Washer/Dryer, Washer/Dryer Stacked
Laundry In Basement, Main Level
Exterior
Parking Features Double Garage Detached
Garage Spaces 2.0
Garage Description Double Garage Detached
Fence Fenced
Community Features Playground, Schools Nearby, Shopping Nearby, Street Lights
Roof Type Asphalt Shingle
Porch Deck
Lot Frontage 35.0
Total Parking Spaces 2
Building
Lot Description Back Yard, Corner Lot
Foundation Poured Concrete
Architectural Style Bungalow
Level or Stories One
Structure Type Concrete,Vinyl Siding,Wood Siding
Others
Restrictions Call Lister,Rental
Tax ID 83110351
Ownership Private
Read Less



