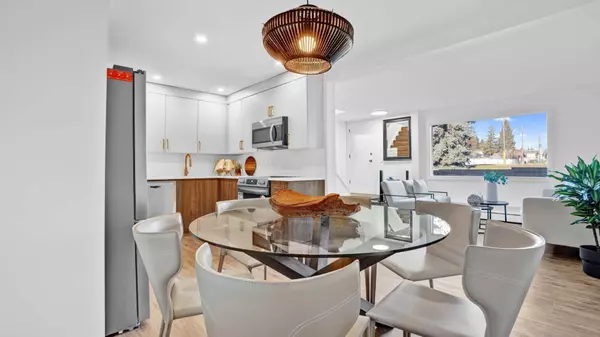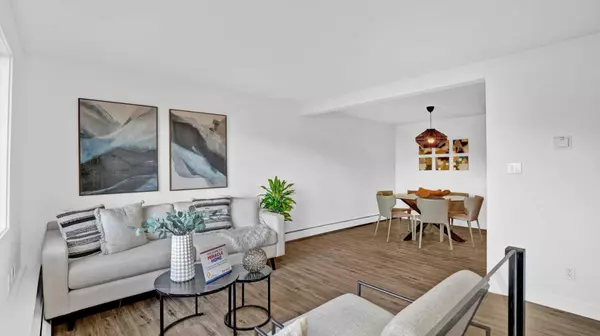For more information regarding the value of a property, please contact us for a free consultation.
3809 45 ST SW #122 Calgary, AB T3E 3H4
Want to know what your home might be worth? Contact us for a FREE valuation!

Our team is ready to help you sell your home for the highest possible price ASAP
Key Details
Sold Price $340,000
Property Type Townhouse
Sub Type Row/Townhouse
Listing Status Sold
Purchase Type For Sale
Square Footage 880 sqft
Price per Sqft $386
Subdivision Glenbrook
MLS® Listing ID A2094581
Sold Date 01/09/24
Style Townhouse
Bedrooms 3
Full Baths 1
Condo Fees $595
Originating Board Calgary
Year Built 1971
Annual Tax Amount $1,104
Tax Year 2023
Property Description
BE THE FIRST TO ENJOY THESE RENOS - Step inside Unit 122, where you'll find a FRESHLY RENOVATED townhome. With LVP FLOORING, NEW BASEBOARDS, FRESHLY PAINTED WALLS, KNOCKDOWN CEILING - yay, no popcorn! A GORGEOUS DINING ROOM LIGHT, POT LIGHTS & an ELEGANT 2-TONED KITCHEN. With trending soft taupe cabinets w/ a wood grain contrast, GOLD HANDLES - PLUS WHITE QUARTZ COUNTERTOPS & QUARTZ BACKSPLASH for an ULTRA LUXIRIOUS & super easy-to-clean feature. You don't see stone backsplash every day, especially at this price point! You have BRAND NEW STAINLESS STEEL APPLIANCES, a SLIDE-IN ELECTRIC STONE + a BIG NEW FRIDGE. Check out your convenient WALL PANTRY! Last but not least, you have a LAUNDRY CLOSET w/ a stacked washer/dryer. The main floor is nicely laid out w/ a SPACIOUS LIVING ROOM & a BIG window that brightens the entire main floor, overlooking the expansive VIEWS OF THE PLAYGROUND. Your dining space is comfortable ft. a table that can seat up to 6 people! YOU'LL LOVE ENTERTAINING HERE! Behind the living room paintings, you'll find a TV OUTLET ready to go so that no TV cables show + you have extra under-stair storage, which could be developed into a front hall closet. Head upstairs where you'll find 3 beds & 1 bath. The master bedroom is staged w/ a queen bed, but this room is BIG & would comfortably fit a king bed w/ nightstands on both sides. You could even have a reading chair in the corner to go w/ your NW-facing window overlooking the playground + you have a good-sized closet w/ ORGANIZERS. The other 2 small bedrooms would be perfect for many buyer types b/c they could be used as kids' bedrooms, a nursery, an office. Each room has BEAUTIFUL LIGHT FIXTURES, proportionate closets, NEW WINDOWS (95%), along w/ NO CARPETS, making it easy to maintain - an excellent feature if you're an investor! To finish off this level, you have a linen closet & a freshly RENOVATED BATHROOM, w/ porcelain tile surround, a new window, tub, Delta showerhead accessories, a new toilet, vanity + mirror. This place is the perfect size, IT'S TURN-KEY & MOVE-IN READY! You have a private FENCED FRONT YARD for your pet, an ASSIGNED POWERED PARKING STALL (#122) + easy street parking for visitors. Plus, unlike most of the other units which face each other, this one has expansive views of the green field & playground. Regent Gardens has had an exterior facelift, w/ freshly painted stucco, new siding, roofs + fences, and it's a well-managed complex w/ condo fees that cover everything but electricity. To top it off, we're in the community of GLENBROOK, where you're 10 mins to DT, conveniently located steps to Richmond Square, London Place West, West Hills & Signal Hill Shops for all your everyday needs & are close to all levels of schooling incl. Mt. Royal Univ. With transportation, + easy access to Glenmore Trail, Sarcee, & Stoney Trail taking you anywhere you need to go, including the mountains. There is SO much value here, hurry and make this one YOURS!
Location
Province AB
County Calgary
Area Cal Zone W
Zoning M-C1 d38
Direction NW
Rooms
Basement None
Interior
Interior Features Built-in Features, Chandelier, Closet Organizers, Low Flow Plumbing Fixtures, No Animal Home, No Smoking Home, Open Floorplan, Pantry, Quartz Counters, Recessed Lighting, Soaking Tub, Stone Counters
Heating Baseboard, Natural Gas
Cooling None
Flooring Vinyl Plank
Appliance Dishwasher, Electric Stove, Microwave Hood Fan, Refrigerator, Washer/Dryer Stacked
Laundry In Kitchen, In Unit, Main Level
Exterior
Parking Features Additional Parking, Assigned, Outside, Plug-In, Stall
Garage Description Additional Parking, Assigned, Outside, Plug-In, Stall
Fence Fenced
Community Features Park, Playground, Schools Nearby, Shopping Nearby, Sidewalks, Street Lights, Walking/Bike Paths
Utilities Available Electricity Not Paid For
Amenities Available Park, Parking, Picnic Area, Playground, Visitor Parking
Roof Type Flat,Tar/Gravel
Porch Enclosed, Front Porch, Patio
Exposure NW
Total Parking Spaces 1
Building
Lot Description Backs on to Park/Green Space, Front Yard, Greenbelt, No Neighbours Behind, Landscaped
Story 2
Foundation Poured Concrete
Architectural Style Townhouse
Level or Stories Two
Structure Type Stucco,Vinyl Siding,Wood Frame
Others
HOA Fee Include Amenities of HOA/Condo,Common Area Maintenance,Gas,Heat,Insurance,Parking,Professional Management,Reserve Fund Contributions,Residential Manager,Sewer,Snow Removal,Trash,Water
Restrictions Utility Right Of Way
Ownership Private,REALTOR®/Seller; Realtor Has Interest
Pets Allowed Restrictions, Cats OK, Dogs OK, Yes
Read Less



