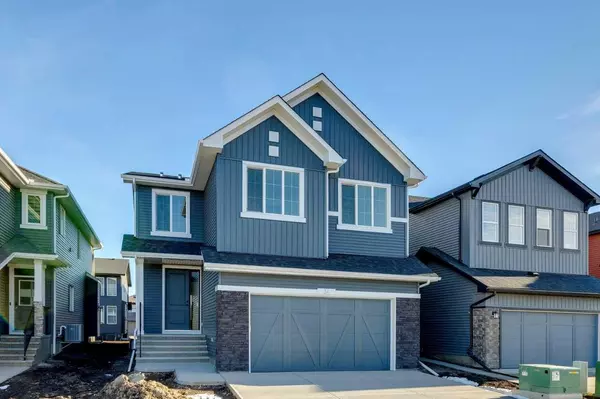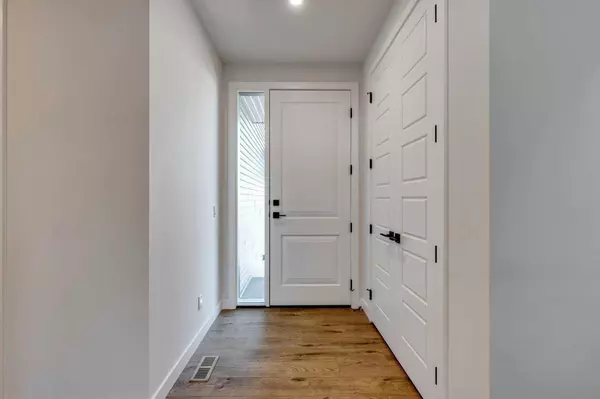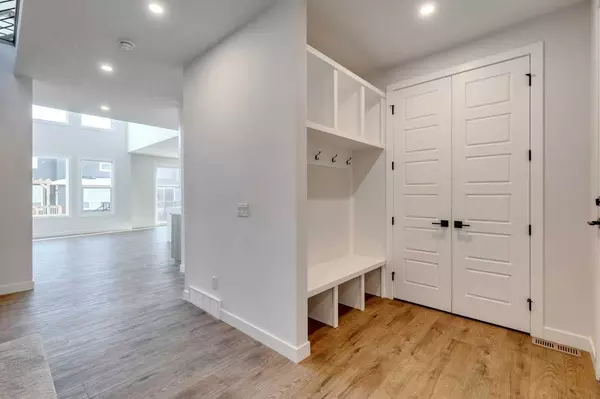For more information regarding the value of a property, please contact us for a free consultation.
34 Creekside Heath SW Calgary, AB T0L 0X0
Want to know what your home might be worth? Contact us for a FREE valuation!

Our team is ready to help you sell your home for the highest possible price ASAP
Key Details
Sold Price $815,000
Property Type Single Family Home
Sub Type Detached
Listing Status Sold
Purchase Type For Sale
Square Footage 2,620 sqft
Price per Sqft $311
Subdivision Pine Creek
MLS® Listing ID A2094734
Sold Date 01/23/24
Style 2 Storey
Bedrooms 4
Full Baths 2
Half Baths 1
HOA Fees $12/ann
HOA Y/N 1
Originating Board Central Alberta
Year Built 2023
Annual Tax Amount $1,416
Tax Year 2023
Lot Size 4,122 Sqft
Acres 0.09
Property Description
Introducing The Amber by Sterling Homes Calgary—where luxury and functionality converge. Experience the warmth of an oversized fireplace and the softness of upgraded plush carpet underfoot, creating an atmosphere of indulgence. Marvel at the vaulted ceiling in the bonus room, elevating the living space with a touch of grandeur. The 8' high interior doors and additional oversized windows infuse every room with a sense of spaciousness and natural light. Convenience meets style with built-in pantry shelving, ensuring a well-organized and aesthetically pleasing kitchen. Your peace of mind is paramount, and The Amber comes complete with a one-year New Home Warranty, a testament to the builder's commitment to quality. Elevate your lifestyle with a home that blends luxury, functionality, and peace of mind. Welcome to The Amber—where every detail is designed for your comfort and enjoyment.
Location
Province AB
County Calgary
Area Cal Zone S
Zoning R-1s
Direction W
Rooms
Other Rooms 1
Basement Full, Unfinished
Interior
Interior Features Double Vanity, Granite Counters, Kitchen Island, Pantry, Smart Home, Soaking Tub, Vaulted Ceiling(s), Walk-In Closet(s)
Heating Forced Air, Natural Gas
Cooling None
Flooring Carpet, Ceramic Tile, Vinyl Plank
Fireplaces Number 1
Fireplaces Type Decorative, Gas, Mantle
Appliance Bar Fridge, Built-In Oven, Dishwasher, Dryer, Gas Cooktop, Microwave, Range Hood, Refrigerator, Washer
Laundry Upper Level
Exterior
Parking Features Double Garage Attached
Garage Spaces 2.0
Garage Description Double Garage Attached
Fence None
Community Features Golf, Park, Playground, Schools Nearby, Shopping Nearby, Sidewalks, Street Lights
Amenities Available None
Roof Type Asphalt Shingle
Porch Deck
Lot Frontage 38.06
Total Parking Spaces 4
Building
Lot Description Back Yard, Level, Street Lighting
Foundation Poured Concrete
Architectural Style 2 Storey
Level or Stories Two
Structure Type Wood Frame
New Construction 1
Others
Restrictions Easement Registered On Title,Restrictive Covenant,Utility Right Of Way
Tax ID 82796829
Ownership Private
Read Less



