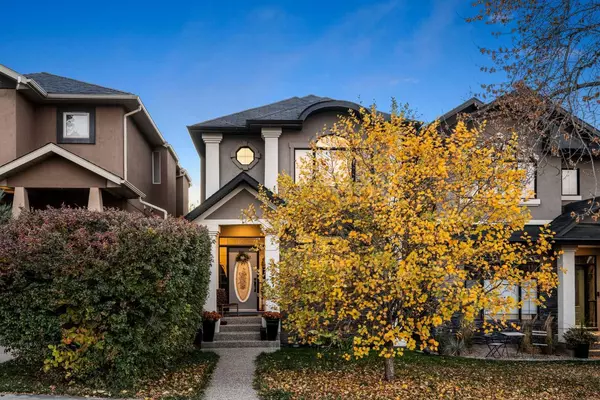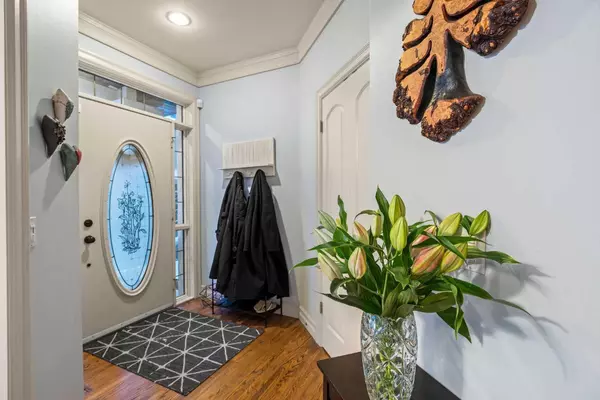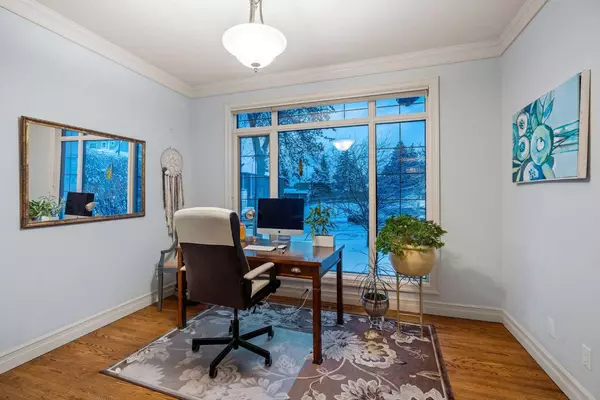For more information regarding the value of a property, please contact us for a free consultation.
3037 27 ST SW Calgary, AB T3E 2G6
Want to know what your home might be worth? Contact us for a FREE valuation!

Our team is ready to help you sell your home for the highest possible price ASAP
Key Details
Sold Price $735,000
Property Type Single Family Home
Sub Type Semi Detached (Half Duplex)
Listing Status Sold
Purchase Type For Sale
Square Footage 1,840 sqft
Price per Sqft $399
Subdivision Killarney/Glengarry
MLS® Listing ID A2099649
Sold Date 01/08/24
Style 2 Storey,Side by Side
Bedrooms 4
Full Baths 3
Half Baths 1
Originating Board Calgary
Year Built 2005
Annual Tax Amount $3,985
Tax Year 2023
Lot Size 3,121 Sqft
Acres 0.07
Property Description
Welcome to an exquisite blend of elegance and comfort in this stunning 4 bedroom home nestled in the heart of Killarney. This exceptional residence is tailored for dynamic professionals and vibrant families who delight in entertaining and cherish outdoor spaces. As you step inside, you'll be immediately captivated by the upscale finishes, beautiful hardwood flooring, and exceptional craftsmanship that define every inch of this home. A large home office enjoys the morning sun from the expansive windows while offering views of mature trees and the lovely front lawn, beckoning you to work or create in a tranquil setting. A gourmet kitchen awaits, adorned with granite counters and a breakfast bar, making it perfect for social gatherings and meals on the go. This kitchen also boasts a wine fridge & a convenient wall of custom pantry shelving, providing a practical space to stow away spices, Costco finds, and small appliances. This space flows into the dining area, perfect for dinner parties or boardgames galore before you retire to your large living room warmed with a gas fireplace and framed with a combination of both tall and transom windows. Another nook provides the perfect space for a dining hutch, bookshelf, or as in this home's case the seller has designed a vinyl sanctuary, expertly designed to house a turntable and treasured albums. Easily step into the ZEN backyard which invites moments of repose and merriment. Picture yourself under a pergola, the aroma of a fresh barbecue wafting, or gathering around a firepit under a starlit sky. For those with a green thumb, designated gardening boxes await your touch, promising seasons of blooms and herbs. Back inside, a stunning and wide winding staircase mesmerizes as you journey to the spacious upper floor. High vaulted ceilings add an airy feel, while the primary bedroom romances with its expansive windows, a 3-way fireplace, and a walk-in closet that pampers you before you step into the amazing Four-Seasons inspired spa ensuite. Here, you can indulge in a deep soaker tub and luxuriate in a large glass and tile shower with rain shower, body jets, and bench, all complemented by the glow of the fireplace. This floor boasts two more generously sized bedrooms (one with a walk-in closet), another four-piece bathroom, and upper laundry for added convenience. For guests or a larger family, a fourth bedroom with its own ensuite on the lower floor is perfection, providing privacy and comfort along with additional space for gym equip., yoga, or cozy movie nights. Your vehicles and cherished belongings find a secure home in a double detached garage, and the joy of living next to wonderful neighbors yet fenced for privacy. New hot water tank in 2020, Air Conditioning is roughed-in. Situated on a picturesque street, this home offers the perfect blend of suburban tranquility and urban convenience with numerous amenities just steps away. Easy access to downtown Calgary & the mountains. Welcome to the ultimate urban lifestyle.
Location
Province AB
County Calgary
Area Cal Zone Cc
Zoning DC (pre 1P2007)
Direction E
Rooms
Other Rooms 1
Basement Finished, Full
Interior
Interior Features Bookcases, Breakfast Bar, Built-in Features, Ceiling Fan(s), Central Vacuum, Closet Organizers, Crown Molding, Double Vanity, Granite Counters, High Ceilings, Kitchen Island, Open Floorplan, Pantry, Recessed Lighting, Soaking Tub, Vaulted Ceiling(s), Walk-In Closet(s)
Heating Forced Air, Natural Gas
Cooling Rough-In
Flooring Carpet, Ceramic Tile, Hardwood
Fireplaces Number 2
Fireplaces Type Double Sided, Gas, Mantle, Tile
Appliance Built-In Oven, Dryer, Garburator, Gas Range, Microwave, Range Hood, Refrigerator, Washer, Window Coverings, Wine Refrigerator
Laundry Laundry Room, Upper Level
Exterior
Parking Features Double Garage Detached
Garage Spaces 2.0
Garage Description Double Garage Detached
Fence Fenced
Community Features Golf, Park, Playground, Pool, Schools Nearby, Shopping Nearby, Sidewalks, Street Lights, Tennis Court(s)
Roof Type Asphalt Shingle
Porch Deck, Patio
Lot Frontage 24.94
Exposure E
Total Parking Spaces 2
Building
Lot Description Back Lane, Back Yard, Front Yard, Low Maintenance Landscape, Landscaped, Street Lighting, Private, Rectangular Lot
Foundation Poured Concrete
Architectural Style 2 Storey, Side by Side
Level or Stories Two
Structure Type Stucco,Wood Frame
Others
Restrictions Call Lister
Tax ID 82759871
Ownership Private
Read Less



