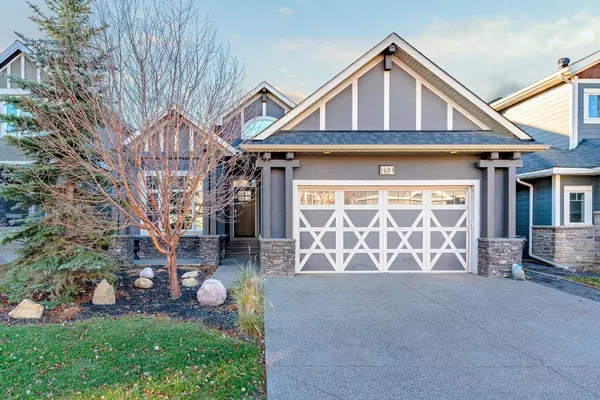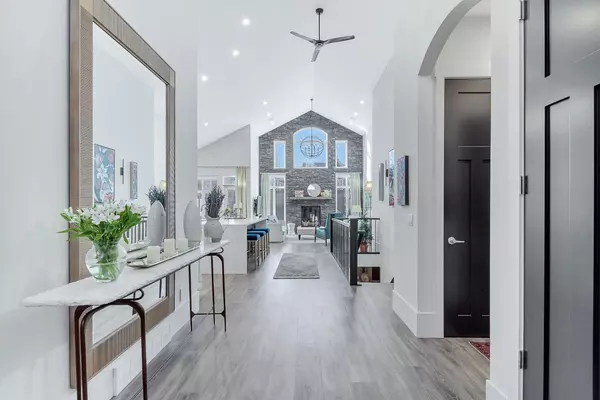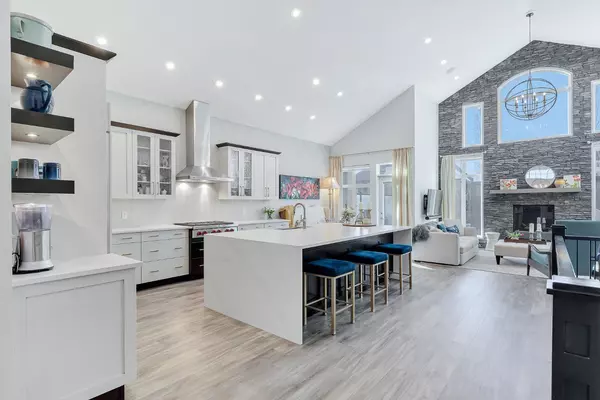For more information regarding the value of a property, please contact us for a free consultation.
152 Aspen Dale WAY SW Calgary, AB T3H 0R9
Want to know what your home might be worth? Contact us for a FREE valuation!

Our team is ready to help you sell your home for the highest possible price ASAP
Key Details
Sold Price $1,410,000
Property Type Single Family Home
Sub Type Detached
Listing Status Sold
Purchase Type For Sale
Square Footage 1,828 sqft
Price per Sqft $771
Subdivision Aspen Woods
MLS® Listing ID A2098794
Sold Date 01/08/24
Style Bungalow
Bedrooms 4
Full Baths 2
Half Baths 1
Originating Board Calgary
Year Built 2011
Annual Tax Amount $7,360
Tax Year 2023
Lot Size 5,285 Sqft
Acres 0.12
Property Description
Welcome to your dream home nestled in the heart of a highly sought-after community, where luxury meets convenience. This extensively renovated 1,828 square foot bungalow is a testament to modern living, boasting an array of features that elevate it to a class of its own.
?
As you step inside, you are greeted by an expansive and bright living space that seamlessly combines style and comfort. The heart of this home is its gourmet chef's kitchen, a culinary haven equipped with premium appliances such as a Sub-Zero refrigerator, a Wolf gas stove and built-in oven, and a Miele dishwasher. The kitchen seamlessly transitions into a breakfast nook and family room with cozy gas fireplace, creating the perfect space for entertaining friends and family.
?
With a thoughtful layout, this home offers 2 bedrooms on the main floor plus 2 bedrooms on the lower walk-out level, ensuring ample space for the family. The primary suite is a true retreat, featuring an ensuite bathroom with in-floor heating and a walk-in closet. The second bedroom can be used as an office/den.
?
Designed for year-round comfort, this residence features in-floor heating, ensuring warmth underfoot during the colder months and air-conditioning to keep you cool in the summer. Enjoy the ambience of not one, but two fireplaces strategically placed to create cozy atmospheres in multiple living spaces.
This home takes advantage of its spectacular location with a walk-out basement leading to a south-west facing beautifully landscaped yard. Imagine hosting summer gatherings under a retractable awning, providing shade and comfort during warm days. The double attached garage ensures your vehicles are kept secure year-round.
?
The convenience of two laundry rooms adds a practical touch to everyday living, making chores a breeze. The overall spaciousness of the home, combined with large windows, allows natural light to flood every room, creating a bright and welcoming ambiance.
?
Situated in the highly sought-after community of Aspen Woods, this residence offers not just a home but a lifestyle. Nearby amenities, shopping, restaurants, parks and walking distance to schools make this home an ideal location for families and downsizers alike. Don't miss the opportunity to make this meticulously crafted home yours!
Location
Province AB
County Calgary
Area Cal Zone W
Zoning R-1
Direction E
Rooms
Other Rooms 1
Basement Finished, Walk-Out To Grade
Interior
Interior Features Built-in Features, Closet Organizers, Double Vanity, High Ceilings, Kitchen Island, No Smoking Home, Open Floorplan, Stone Counters, Walk-In Closet(s), Wet Bar, Wired for Sound
Heating Forced Air
Cooling Central Air
Flooring Hardwood
Fireplaces Number 2
Fireplaces Type Basement, Electric, Gas, Great Room
Appliance Bar Fridge, Built-In Oven, Dryer, Garage Control(s), Gas Cooktop, Microwave, Range Hood, Refrigerator, Washer, Wine Refrigerator
Laundry In Basement, Laundry Room, Main Level, Multiple Locations
Exterior
Parking Features Double Garage Attached
Garage Spaces 2.0
Garage Description Double Garage Attached
Fence Fenced
Community Features Park, Playground, Pool, Schools Nearby, Shopping Nearby, Sidewalks, Street Lights, Tennis Court(s), Walking/Bike Paths
Amenities Available None
Roof Type Asphalt Shingle
Porch Awning(s), Patio
Lot Frontage 46.0
Total Parking Spaces 4
Building
Lot Description Back Yard, Fruit Trees/Shrub(s), Front Yard, Lawn, Landscaped, Level, Private, Rectangular Lot, Treed
Foundation Poured Concrete
Architectural Style Bungalow
Level or Stories One
Structure Type Stone,Stucco,Wood Frame
Others
Restrictions None Known
Tax ID 82968291
Ownership Private
Read Less



