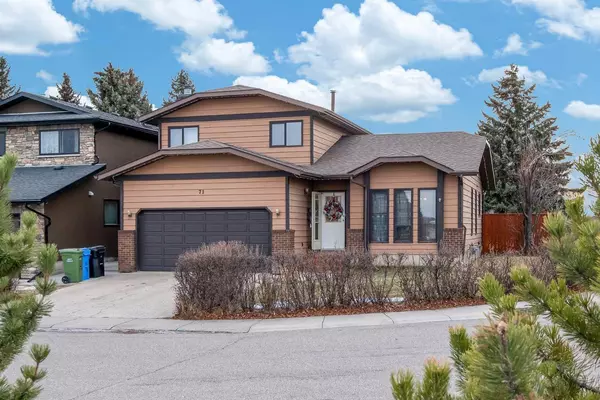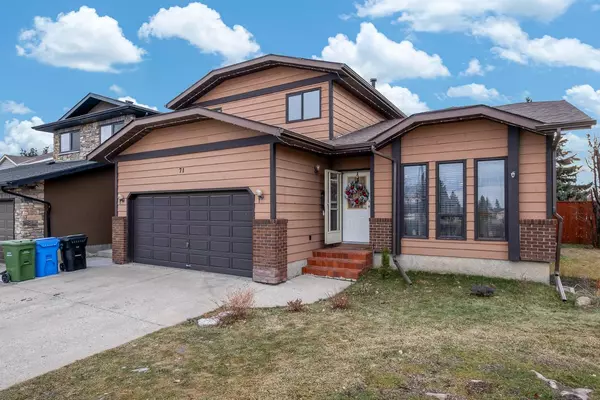For more information regarding the value of a property, please contact us for a free consultation.
71 Millpark RD SW Calgary, AB T2Y 2N6
Want to know what your home might be worth? Contact us for a FREE valuation!

Our team is ready to help you sell your home for the highest possible price ASAP
Key Details
Sold Price $570,000
Property Type Single Family Home
Sub Type Detached
Listing Status Sold
Purchase Type For Sale
Square Footage 1,707 sqft
Price per Sqft $333
Subdivision Millrise
MLS® Listing ID A2095900
Sold Date 01/08/24
Style 2 Storey Split
Bedrooms 3
Full Baths 2
Half Baths 1
Originating Board Calgary
Year Built 1984
Annual Tax Amount $3,262
Tax Year 2023
Lot Size 5,651 Sqft
Acres 0.13
Property Description
BACK ON MARKET!! Be prepared to be wowed by this handsome home in the SW community of Millrise. This 2-storey split, 3 bedrooms, 2.5 baths arranged over 2500 sq. ft. has a multitude of features that your family will fall in love with. For starters, lots of parking. The home is on a corner lot, with front-facing wide drive and attached double garage. Note when entering, the high ceilings and windows everywhere providing the experience of brightness and space. The main floor features a carpeted family room with wood burning fireplace and built-ins and a side SEPARATE ENTRANCE. Step down to the open concept living room, kitchen, breakfast nook and formal dining room. The kitchen and nook have ceramic tile while the dining room and living room show off wide, plank hardwood flooring. The kitchen has an abundance of cabinets, tiled backsplash, stainless appliances and over-the-range microwave. Convenient main floor laundry and 2-pc. bath completes this level. The primary bedroom on the second level is absolutely grand with hardwood flooring, plentiful natural light, large walk-in closet and 4-pc. ensuite. Two additional very roomy bedrooms are carpeted and share a 4-pc. bath. The lower carpeted level could be activity central! It boasts a huge rec room with built-ins, generous curved bar, storage room, utility area, ADDTIONAL LAUNDRY room and roughed-in plumbing for an EXTRA KITCHEN and BATHROOM. The south-facing, fenced back yard is accessed via the breakfast nook and has a massive wooden deck with gas hookup just waiting for summer entertaining. The yard provides a plethora of possibilities for gardens, flower beds etc. This home has access to major thoroughfares i.e. Stoney and MacLeod Trails, James Mckevitt Road, Shawnessy Boulevard, Fish Creek Park, excellent shopping and restaurant amenities on MacLeod Trail, transit, playgrounds and parks, Catholic and public schools, St. Mary's University and numerous churches. Well taken care of and maintained, this home would be suitable for a growing family and warrants your attention. Don't delay and call for your viewing today.
Location
Province AB
County Calgary
Area Cal Zone S
Zoning R-C1
Direction N
Rooms
Other Rooms 1
Basement Finished, Full
Interior
Interior Features Central Vacuum, High Ceilings, Laminate Counters, No Smoking Home, Open Floorplan, Separate Entrance, Storage, Vaulted Ceiling(s)
Heating Forced Air
Cooling None
Flooring Carpet, Ceramic Tile, Hardwood
Fireplaces Number 1
Fireplaces Type Brick Facing, Decorative, Family Room, Wood Burning
Appliance Dishwasher, Dryer, Electric Range, Microwave Hood Fan, Refrigerator, Washer
Laundry Laundry Room
Exterior
Parking Features Double Garage Attached
Garage Spaces 2.0
Garage Description Double Garage Attached
Fence Fenced
Community Features Other, Park, Playground, Schools Nearby, Sidewalks, Street Lights
Roof Type Asphalt Shingle
Porch Deck
Lot Frontage 52.5
Total Parking Spaces 4
Building
Lot Description Back Yard, Corner Lot, Lawn, No Neighbours Behind, Landscaped, Street Lighting, Private
Foundation Poured Concrete
Architectural Style 2 Storey Split
Level or Stories Two
Structure Type Brick,Wood Frame,Wood Siding
Others
Restrictions None Known
Tax ID 83082130
Ownership Private
Read Less



