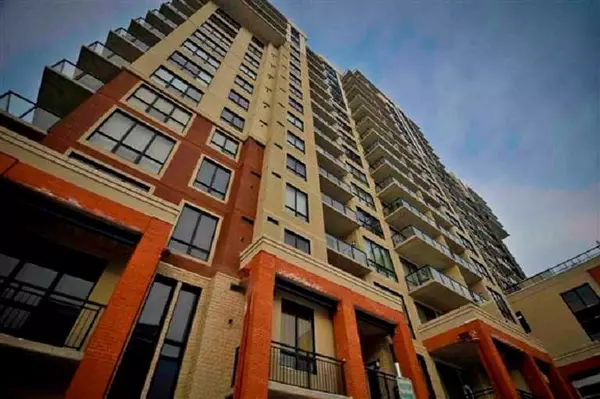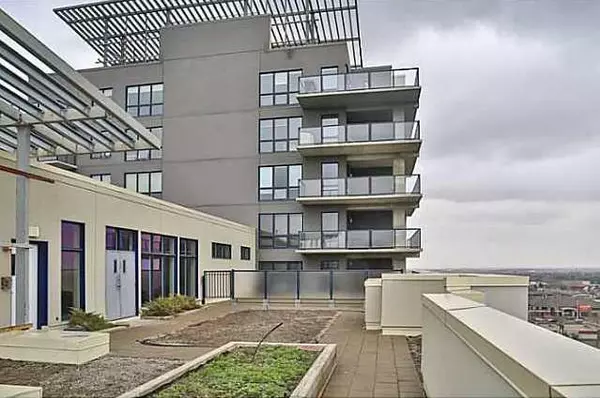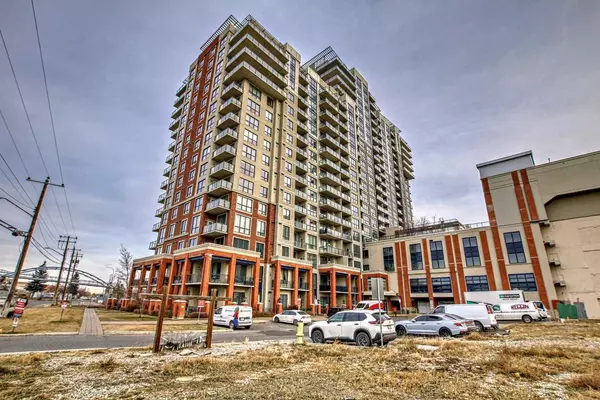For more information regarding the value of a property, please contact us for a free consultation.
8710 Horton RD SW #1118 Calgary, AB T2P 0V7
Want to know what your home might be worth? Contact us for a FREE valuation!

Our team is ready to help you sell your home for the highest possible price ASAP
Key Details
Sold Price $317,500
Property Type Condo
Sub Type Apartment
Listing Status Sold
Purchase Type For Sale
Square Footage 972 sqft
Price per Sqft $326
Subdivision Haysboro
MLS® Listing ID A2094239
Sold Date 01/08/24
Style High-Rise (5+)
Bedrooms 2
Full Baths 2
Condo Fees $540/mo
Originating Board Calgary
Year Built 2008
Annual Tax Amount $1,725
Tax Year 2023
Property Description
QUICK POSSESSION !!! Mountain Views from this spacious 11th floor unit. .Hardwood flooring, granite counters in kitchen and baths. Two good sized bedrooms or use one for the office. New cabinet/drawer fronts, newer fridge, new dishwasher., newer washer/dryer. 24 Hour security, heated indoor parking for you and your visitors. Walk to the light rail transit, across the purpose built bridge and walk through a heated parking garage to do your grocery shopping, forget the weather. Well managed building, and PET FRIENDLY. Come make this your new home. Quick possession.
Location
Province AB
County Calgary
Area Cal Zone S
Zoning C-C2 f4.0h80
Direction S
Rooms
Other Rooms 1
Interior
Interior Features Breakfast Bar, Granite Counters
Heating Boiler, Natural Gas
Cooling None
Flooring Carpet, Ceramic Tile, Hardwood
Appliance Dishwasher, Electric Stove, Microwave Hood Fan, Refrigerator, Washer/Dryer Stacked
Laundry In Unit
Exterior
Parking Features Common, Parkade
Garage Description Common, Parkade
Community Features Schools Nearby, Shopping Nearby
Utilities Available Cable Connected, Electricity Connected, Natural Gas Connected
Amenities Available Visitor Parking
Porch Balcony(s)
Exposure SW
Total Parking Spaces 1
Building
Story 21
Sewer Public Sewer
Water Public
Architectural Style High-Rise (5+)
Level or Stories Single Level Unit
Structure Type Brick,Concrete
Others
HOA Fee Include Common Area Maintenance,Insurance,Maintenance Grounds,Parking,Professional Management,Reserve Fund Contributions,Security,Snow Removal,Trash
Restrictions Pet Restrictions or Board approval Required
Tax ID 83066736
Ownership Private
Pets Allowed Restrictions, Yes
Read Less



