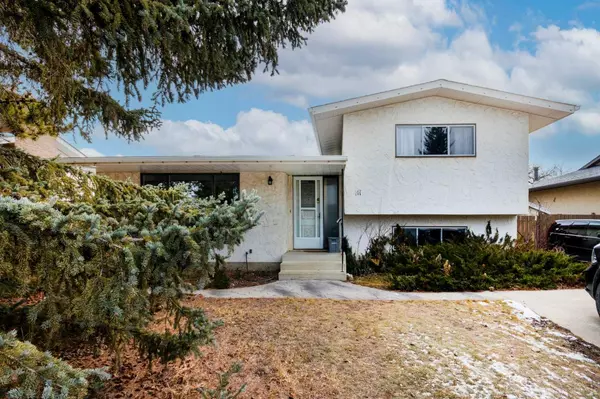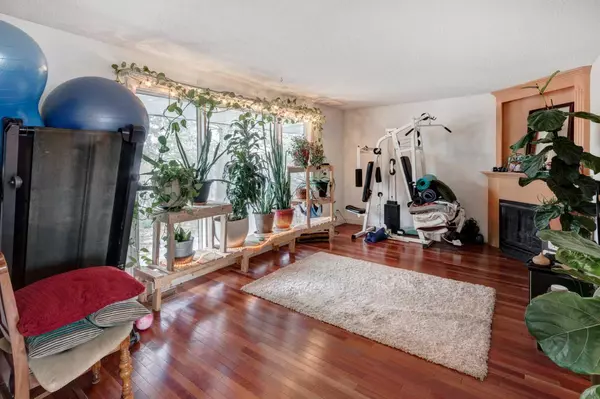For more information regarding the value of a property, please contact us for a free consultation.
141 Chinook DR Cochrane, AB T4C 1E2
Want to know what your home might be worth? Contact us for a FREE valuation!

Our team is ready to help you sell your home for the highest possible price ASAP
Key Details
Sold Price $565,000
Property Type Single Family Home
Sub Type Detached
Listing Status Sold
Purchase Type For Sale
Square Footage 1,121 sqft
Price per Sqft $504
Subdivision Cochrane Heights
MLS® Listing ID A2096257
Sold Date 01/07/24
Style 4 Level Split
Bedrooms 5
Full Baths 2
Half Baths 1
Originating Board Calgary
Year Built 1974
Annual Tax Amount $3,336
Tax Year 2023
Lot Size 6,500 Sqft
Acres 0.15
Property Description
This 4-level split home offers 5 bedrooms & two & half bathrooms, ideal for a growing family with different age ranges.. If you are looking for convenience to meet your family needs then this location has everything on your doorstep, within an easy reach you have an elementary, middle school, high school, French immersion school and a hockey arena, also it is just a short walk to shops & restaurants. Over the years it has been updated with cherry hardwood floors, granite countertops in the kitchen, black appliances, OTR microwave and maple cabinets. Patio doors & a newer back door lead out to the expansive composite tiered deck that has a hidden electrical hook up for a future hot tub. The generous sized front living room features a corner gas fireplace with a mantle and large picture windows.. Upstairs the primary bedroom includes a half bathroom ensuite, a second bedroom with built-in vanity and closets, a spacious 4 piece bathroom and linen closet. The lower level comprises of a bright cozy family room with a wood burning fireplace surrounded by built in shelving and maple panel wainscoting, a third bedroom presently used as an office and a second 4 piece bathroom which completes this lower level. The basement presents 2 more bedrooms with windows & closets but the windows would not be to code today, a laundry room with storage and a separate utility room. The detached garage ( 21.4' x 19.3') is insulated and has a gas line for a future heater. The 65' wide lot gives room for a trailer or RV parking and the front paved driveway offers ample parking for everybody. There is no Poly B piping. Only 25 minutes from Calgary, enjoy the small town living in Cochrane with superb views of the Rocky Mountains that will take your breath away.
Location
Province AB
County Rocky View County
Zoning R-LD
Direction SW
Rooms
Other Rooms 1
Basement Finished, Full
Interior
Interior Features Granite Counters, No Smoking Home, Storage
Heating Fireplace(s), Forced Air, Natural Gas
Cooling None
Flooring Carpet, Hardwood, Linoleum, Tile
Fireplaces Number 2
Fireplaces Type Family Room, Gas, Living Room, Wood Burning
Appliance Dishwasher, Dryer, Electric Oven, Garage Control(s), Microwave Hood Fan, Refrigerator, Washer, Window Coverings
Laundry In Basement
Exterior
Parking Features Double Garage Detached
Garage Spaces 2.0
Garage Description Double Garage Detached
Fence Fenced
Community Features Playground, Schools Nearby, Shopping Nearby, Sidewalks
Roof Type Asphalt Shingle
Porch Deck
Lot Frontage 64.96
Exposure SW
Total Parking Spaces 6
Building
Lot Description Back Lane, Back Yard, Lawn, No Neighbours Behind, Level, Paved
Foundation Poured Concrete
Architectural Style 4 Level Split
Level or Stories 4 Level Split
Structure Type Stucco
Others
Restrictions None Known
Tax ID 84130361
Ownership Private
Read Less



