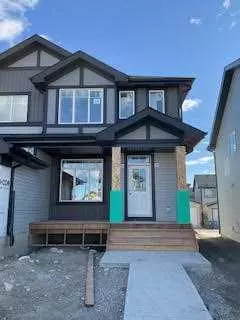For more information regarding the value of a property, please contact us for a free consultation.
111 Belgian CRES Cochrane, AB T4C 3C4
Want to know what your home might be worth? Contact us for a FREE valuation!

Our team is ready to help you sell your home for the highest possible price ASAP
Key Details
Sold Price $434,900
Property Type Single Family Home
Sub Type Semi Detached (Half Duplex)
Listing Status Sold
Purchase Type For Sale
Square Footage 1,389 sqft
Price per Sqft $313
Subdivision Heartland
MLS® Listing ID A2092443
Sold Date 01/06/24
Style 2 Storey,Side by Side
Bedrooms 3
Full Baths 2
Half Baths 1
Originating Board Calgary
Year Built 2023
Annual Tax Amount $756
Tax Year 2023
Lot Size 2,760 Sqft
Acres 0.06
Property Description
Be introduced to THE TALO by Rohit Homes. This home is situated on a slight pie lot backing a paved lane...The Talo is sure to please a multitude of homeowners for space and functionality with the initial inviting curb appeal with your front porch for those relaxing moments. Upon entering you are welcomed to bright open-plan that flows effortlessly from your living room to your dining room and kitchen allowing everyone to stay connected. The kitchen boasts a beautiful quartz peninsula island which easily allows for 4 stools, plenty of cabintry and a standing panty. Completing the main floor at the rear of your new home is your 1/2 bath, tucked away for privacy, the rear entry with a bench for convenience. Upstairs you are welcomed to a flex area with natural light for your home office or kids play area, a generous primary bedroom with an ample walk-in closet, 4pc ensuite with quartz, 2 additional bedrooms, main bathroom with quartz and side by side laundry room. This home is completed with all the usual Rohit upgrades that come as standard from lighting, faucets, baseboards/trim, hardware, Triple pane windows, All SS appliances plus washer & dryer, fully landscaped with grass front, side and rear and concrete (not gravel) parking pad. All bathrooms and laundry completed with tile floor. The Contemporary Classic finishings with Brushed Chrome Hardware and style throughout, makes you feel instantly at home and welcomed. Your basement is an open canvas for your ideas with 3 pc rough-in. Outside your lot is completely landscaped front and back. . New Home Warranty: 1yr Comprehensive; 2yr distribution systems-electrical and plumbing; 5yr building envelope, 10yr structural; **Photos from a previously constructed home with a different interior but same floorplan (some items may not be identical or included ie: elevation/windows). see supplements for floorplan and Brochure for Contemporary Classic designer Interior; ***Additional homes, models and interiors available.
Location
Province AB
County Rocky View County
Zoning R-MX
Direction W
Rooms
Other Rooms 1
Basement Full, Unfinished
Interior
Interior Features Breakfast Bar, Kitchen Island, No Animal Home, No Smoking Home, Open Floorplan, Stone Counters, Walk-In Closet(s)
Heating Forced Air, Natural Gas
Cooling None
Flooring Carpet, Laminate, Tile
Appliance Dishwasher, Dryer, Electric Stove, Microwave Hood Fan, Refrigerator, Washer
Laundry Laundry Room, Upper Level
Exterior
Parking Features Alley Access, Parking Pad, See Remarks
Garage Description Alley Access, Parking Pad, See Remarks
Fence None
Community Features Playground, Shopping Nearby
Amenities Available Playground
Roof Type Asphalt Shingle
Porch Front Porch
Lot Frontage 16.5
Exposure W
Total Parking Spaces 2
Building
Lot Description Back Lane, Back Yard, Landscaped, Pie Shaped Lot
Foundation Poured Concrete
Architectural Style 2 Storey, Side by Side
Level or Stories Two
Structure Type Stone,Vinyl Siding,Wood Frame
New Construction 1
Others
Restrictions None Known
Ownership Private
Read Less



