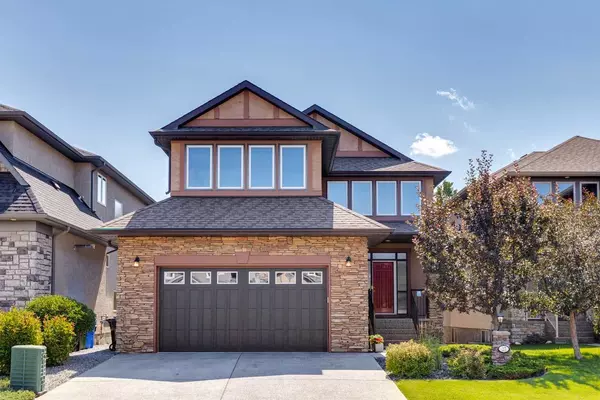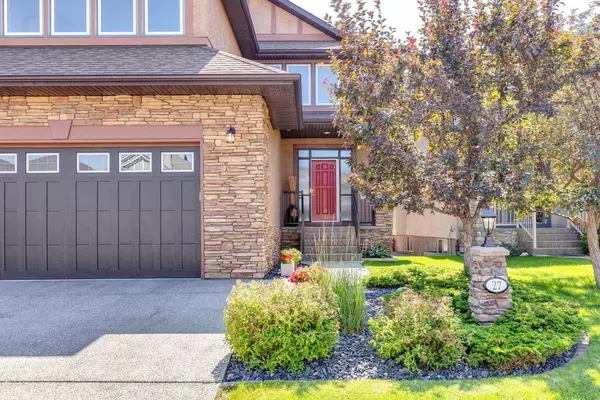For more information regarding the value of a property, please contact us for a free consultation.
27 West Cedar PL SW Calgary, AB T3H 5T9
Want to know what your home might be worth? Contact us for a FREE valuation!

Our team is ready to help you sell your home for the highest possible price ASAP
Key Details
Sold Price $1,150,000
Property Type Single Family Home
Sub Type Detached
Listing Status Sold
Purchase Type For Sale
Square Footage 2,519 sqft
Price per Sqft $456
Subdivision West Springs
MLS® Listing ID A2099302
Sold Date 01/06/24
Style 2 Storey
Bedrooms 5
Full Baths 3
Half Baths 1
Originating Board Calgary
Year Built 2004
Annual Tax Amount $5,779
Tax Year 2023
Lot Size 4,843 Sqft
Acres 0.11
Property Description
**--CANCELLED-- OPEN HOUSE, SAT JAN 6th, 1PM-3PM** PRIDE OF OWNERSHIP shines throughout this stunning UPDATED MODERN home in highly desirable WEST SPRINGS, with a SOUTH BACKYARD and a HEATED DREAM GARAGE with EPOXY FLOORS & Slat Walls! This unique bright and open 5 bed/4 bath home is in IMMACULATE CONDITION, including a load of updates inside and out. Highlights inside include a CHEF'S GOURMET KITCHEN with a VIKING range | large island | PANTRY | quartz counters | farmhouse sink, sleek modern stained maple hardwood floors, a MAIN FLOOR OFFICE, 4 bedrooms upstairs, a NEW HOT WATER ON-DEMAND system, an excess of large windows, a NEW custom closet in the primary bedroom, CENTRAL A/C, a well-designed basement development with an exercise area, and loads more! The exquisite low maintenance exterior and lush landscaping includes stucco & stone on the home, a custom multi-tiered composite deck to complete the outdoor summer oasis, and stunning curb appeal! Walk into the main level with a grand entrance and be welcomed with large & open living/dining spaces, an office, and access to the backyard retreat. The upstairs showcases a large primary bedroom with a spa-like ensuite bath & stunning custom closet, 3 other large bedrooms, and another full bath. The 4th bedroom upstairs with a VAULTED CEILING can also be used as the BONUS ROOM. The developed basement is just as impressive with the large entertainment/exercise areas, another oversized bedroom, a full bath, and extra storage areas. You will be impressed with the level of maintenance and care in every space of this home! Convenience is all around with all your local amenities, c-train, shopping, restaurants, and parks/pathways only minutes away. ADDITIONAL FEATURES INCLUDE: Vacuflo System & Attachments | Rough-In Speakers throughout | NEWER Dishwasher, Washer, and Dryer | Irrigation System in the front | Custom Blinds
Location
Province AB
County Calgary
Area Cal Zone W
Zoning R-1
Direction N
Rooms
Other Rooms 1
Basement Finished, Full
Interior
Interior Features Breakfast Bar, Built-in Features, Central Vacuum, Closet Organizers, High Ceilings, Kitchen Island, No Animal Home, No Smoking Home, Pantry, Quartz Counters, Storage, Tankless Hot Water, Vaulted Ceiling(s), Wired for Sound
Heating Forced Air
Cooling Central Air
Flooring Carpet, Hardwood, Tile
Fireplaces Number 2
Fireplaces Type Basement, Gas, Living Room, Mantle, Tile
Appliance Central Air Conditioner, Dishwasher, Gas Range, Range Hood, Refrigerator, Washer/Dryer, Water Softener, Window Coverings
Laundry Main Level
Exterior
Parking Features Aggregate, Double Garage Attached, Heated Garage, See Remarks
Garage Spaces 2.0
Garage Description Aggregate, Double Garage Attached, Heated Garage, See Remarks
Fence Fenced
Community Features Park, Playground, Schools Nearby, Shopping Nearby, Walking/Bike Paths
Roof Type Asphalt Shingle
Porch Deck, See Remarks
Lot Frontage 42.0
Total Parking Spaces 4
Building
Lot Description Back Yard, Low Maintenance Landscape, Landscaped, Underground Sprinklers, Rectangular Lot
Foundation Poured Concrete
Architectural Style 2 Storey
Level or Stories Two
Structure Type Stone,Stucco,Wood Frame
Others
Restrictions Utility Right Of Way
Tax ID 83190363
Ownership Private
Read Less



