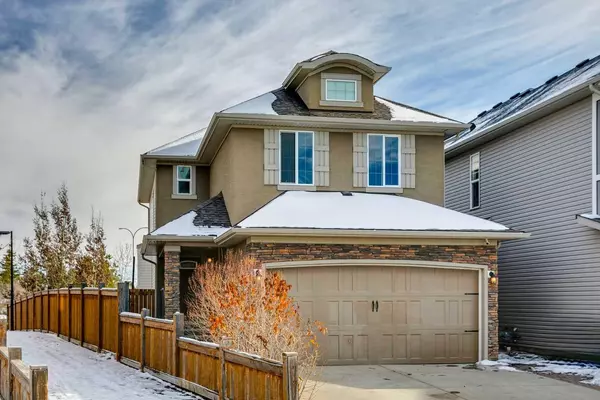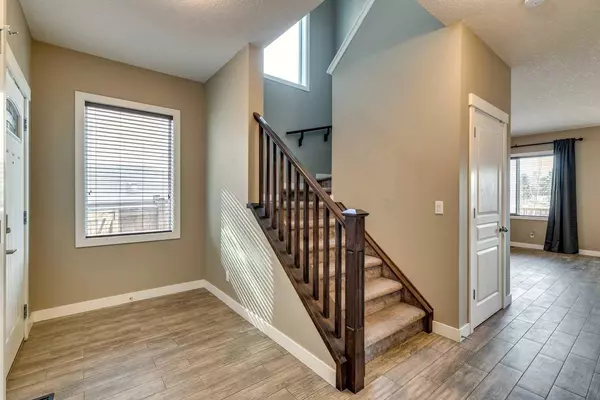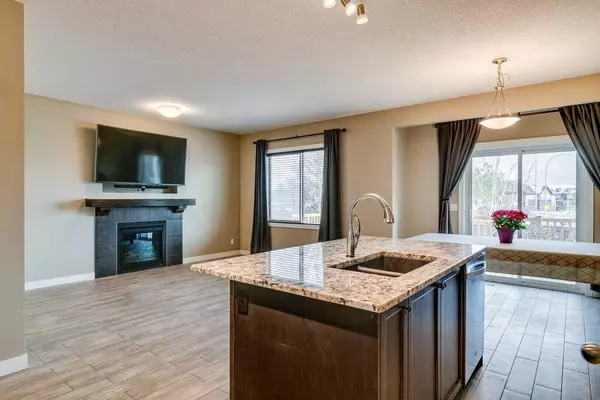For more information regarding the value of a property, please contact us for a free consultation.
203 Cranarch TER SE Calgary, AB T3M 1Z2
Want to know what your home might be worth? Contact us for a FREE valuation!

Our team is ready to help you sell your home for the highest possible price ASAP
Key Details
Sold Price $670,000
Property Type Single Family Home
Sub Type Detached
Listing Status Sold
Purchase Type For Sale
Square Footage 1,851 sqft
Price per Sqft $361
Subdivision Cranston
MLS® Listing ID A2091027
Sold Date 01/05/24
Style 2 Storey
Bedrooms 3
Full Baths 2
Half Baths 1
HOA Fees $15/ann
HOA Y/N 1
Originating Board Calgary
Year Built 2014
Annual Tax Amount $4,021
Tax Year 2023
Lot Size 5,005 Sqft
Acres 0.11
Property Description
Beautiful, upgraded 3 bed 2.5 bath 2 storey home in the desirable community of Cranston. Features include 10 ft Ceilings, full height walnut stained kitchen cabinets, granite counters throughout, walk-through pantry, upper level laundry and an open plan main living area. Functional, well laid out kitchen with upgraded Stainless Steel appliance package including a 4 burner induction cooktop, wall oven and French doored fridge. Living room with cozy gas fireplace. The dining area opens to the large pie shaped East backyard with a Brand new full width deck, shed and accent stone planters. The spacious primary bedroom can easily hold a king sized bedroom suite. 5 piece ensuite bath with corner jetted soaker tub, glass doored shower, double sink vanity with granite counters, separate water closet and walk-in closet. 2 additional good sized bedrooms, a 4 piece bath, bonus room & upper level laundry complete the 2nd level. The unfinished basement has roughed in plumbing for a bath. All utilities are tucked in together out of the way of the stairs or potential bedroom/rec room area. The attached heated double garage with plenty of shelving is extra deep and tall enough to hold a full sized 1 ton truck or Xlarge SUV. Home is pre-wired with CAD5 cable throughout. Immediate Possession available.
Location
Province AB
County Calgary
Area Cal Zone Se
Zoning R-1N
Direction W
Rooms
Other Rooms 1
Basement Full, Unfinished
Interior
Interior Features Bathroom Rough-in, Central Vacuum, Double Vanity, Granite Counters, Jetted Tub, Kitchen Island, Open Floorplan, Pantry, Soaking Tub, Vinyl Windows, Wired for Sound
Heating Fireplace(s), Forced Air, Natural Gas
Cooling None
Flooring Carpet, Tile
Fireplaces Number 1
Fireplaces Type Gas, Glass Doors, Living Room, Mantle
Appliance Dishwasher, Dryer, Electric Stove, Garage Control(s), Induction Cooktop, Microwave, Oven-Built-In, Refrigerator, Washer, Water Softener, Window Coverings
Laundry Upper Level
Exterior
Parking Features 220 Volt Wiring, Double Garage Attached, Heated Garage, Oversized
Garage Spaces 2.0
Garage Description 220 Volt Wiring, Double Garage Attached, Heated Garage, Oversized
Fence Fenced
Community Features Park, Playground, Schools Nearby, Shopping Nearby, Sidewalks, Street Lights, Walking/Bike Paths
Amenities Available Clubhouse
Roof Type Asphalt Shingle
Porch Deck
Lot Frontage 51.58
Exposure W
Total Parking Spaces 4
Building
Lot Description Back Yard, Cul-De-Sac, Irregular Lot, Landscaped
Foundation Poured Concrete
Architectural Style 2 Storey
Level or Stories Two
Structure Type Stucco,Vinyl Siding
Others
Restrictions Restrictive Covenant,Restrictive Covenant-Building Design/Size,Utility Right Of Way
Tax ID 82806855
Ownership Private
Read Less



