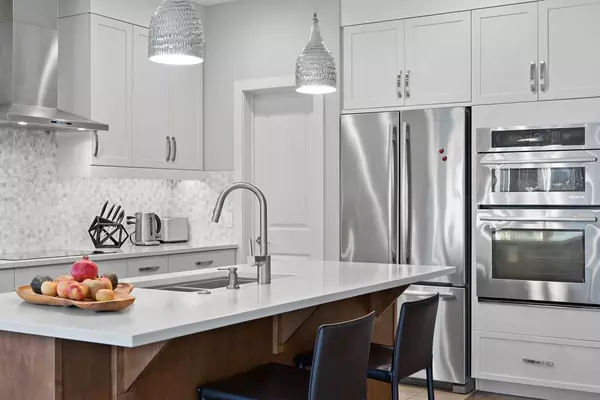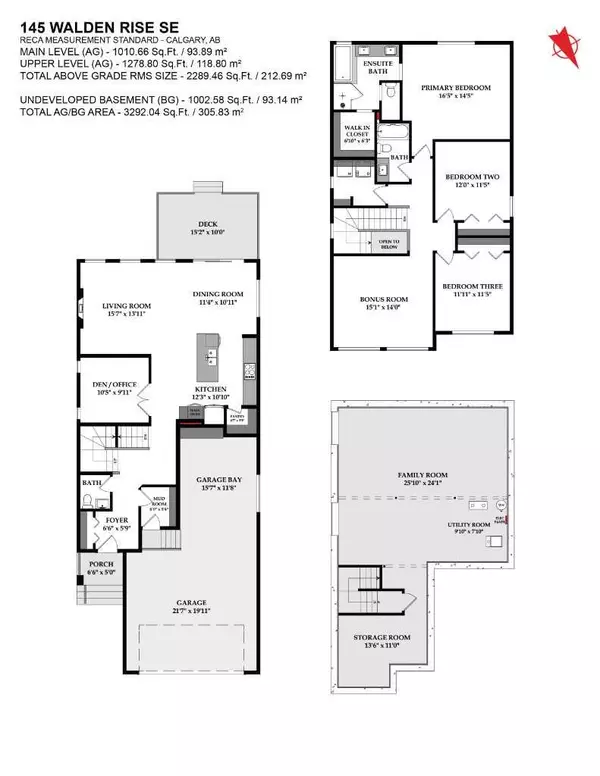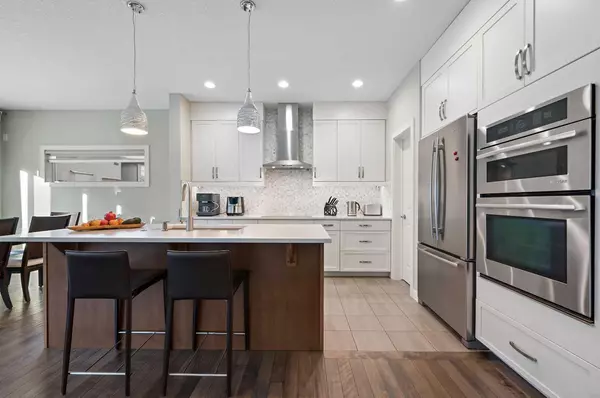For more information regarding the value of a property, please contact us for a free consultation.
145 Walden Rise SE Calgary, AB T2X 0Z1
Want to know what your home might be worth? Contact us for a FREE valuation!

Our team is ready to help you sell your home for the highest possible price ASAP
Key Details
Sold Price $717,500
Property Type Single Family Home
Sub Type Detached
Listing Status Sold
Purchase Type For Sale
Square Footage 2,289 sqft
Price per Sqft $313
Subdivision Walden
MLS® Listing ID A2095826
Sold Date 01/05/24
Style 2 Storey
Bedrooms 3
Full Baths 2
Half Baths 1
Originating Board Calgary
Year Built 2014
Annual Tax Amount $4,281
Tax Year 2023
Lot Size 4,251 Sqft
Acres 0.1
Property Description
*TRIPLE ATTACHED GARAGE*IMMACULATLEY MAINTAINED*WAITING FOR YOU!* Welcome to 145 Walden Rise SE, located in the highly sought after area of deeper Walden within walking distance to green spaces, future schools, and community areas. An outstanding home boasting fabulous upgrades and an abundance of space suitable for all lifestyles. Immediately upon entering you appreciate the amount of beautiful and natural daylight that enters this home. Walking in, you seamlessly pass the spacious den framed in with double French doors offering privacy if required, that opens to lovely 9FT ceilings to maximize your surroundings. A gorgeous kitchen awaits your gourmet chef skills with a sleek stainless steel premium appliance package featuring a built-in oven and microwave, induction stove top, and designer hood fan complimented with full tile backsplash, stylish pendant lights, silgranite sink, capped-off cabinetry, large walk-in pantry, and elegant white quartz counter tops to complete the area. Adjacent to the kitchen, you will discover a large, designated dining area with an additional side window inviting even more natural daylight in along with oversized sliding doors that open to your sizeable deck and South facing back yard. All of this overlooks your stunning living room with a floor-to-ceiling feature accent wall with a cozy gas fireplace. The upper floor boasts three large extended bedrooms with the spacious primary suite offering a lovely ensuite boasting dual vanities, an immense soaker tub, a stand-alone shower, a water closet, and a generous walk-in closet. A large separate 2nd-floor laundry room for ease of convenience. Expansive bonus room featuring a vaulted ceiling and full-length bank of windows. Smart Home technology includes fast fibre internet connection feed into the house, Smart Ecobee thermostats, Smart MyQ garage door control, and digital entry door lock. Every room is network wired which is ideal for any tech-savvy buyer or for those who work from home. The lower level, with roughed-in plumbing, clean as a whistle, awaits your fantastic design ideas, with being roughed in for central vac and a central cold water filter system installed. TANDEM TRIPLE ATTACHED GARAGE is spacious enough to accommodate several vehicles including up to 6 feet height trailer. Situated nicely within Walden, only a short distance to the new Township Centre, Calgary's newest shopping destination with dining, specialty shops, grocery, and more, along with quick access to McLeod Trail, Stony Trail, and easy access to head to the mountains make this an ideal choice. Welcome Home!
Location
Province AB
County Calgary
Area Cal Zone S
Zoning R-1N
Direction NE
Rooms
Other Rooms 1
Basement Full, Unfinished
Interior
Interior Features Bathroom Rough-in, Double Vanity, High Ceilings, Kitchen Island, Open Floorplan, Pantry, Stone Counters, Vaulted Ceiling(s), Vinyl Windows, Walk-In Closet(s)
Heating Forced Air, Natural Gas
Cooling None
Flooring Carpet, Hardwood, Tile
Fireplaces Number 1
Fireplaces Type Gas, Living Room
Appliance Built-In Oven, Dishwasher, Induction Cooktop, Microwave, Range Hood, Refrigerator
Laundry Laundry Room, Upper Level
Exterior
Parking Features Double Garage Attached, Tandem, Triple Garage Attached
Garage Spaces 3.0
Garage Description Double Garage Attached, Tandem, Triple Garage Attached
Fence Fenced
Community Features Park, Playground, Shopping Nearby, Sidewalks, Street Lights
Roof Type Asphalt Shingle
Porch Deck
Lot Frontage 34.25
Exposure NE
Total Parking Spaces 5
Building
Lot Description Back Yard, Few Trees, Lawn, Landscaped
Foundation Poured Concrete
Architectural Style 2 Storey
Level or Stories Two
Structure Type Brick,Vinyl Siding,Wood Frame
Others
Restrictions Utility Right Of Way
Tax ID 82808045
Ownership Private
Read Less



